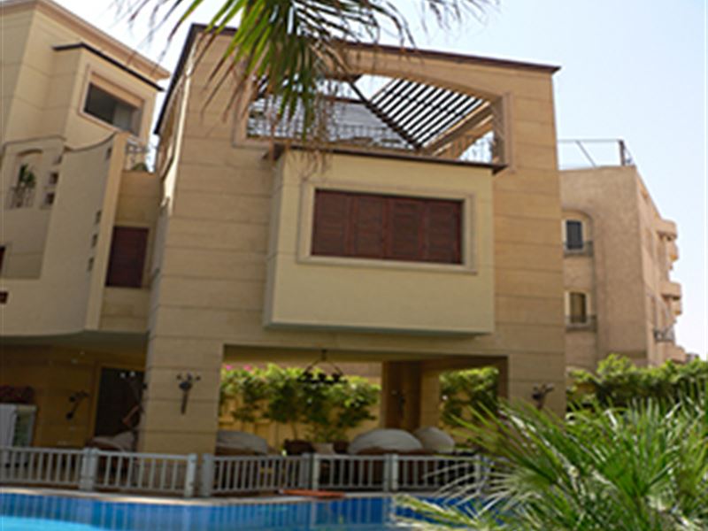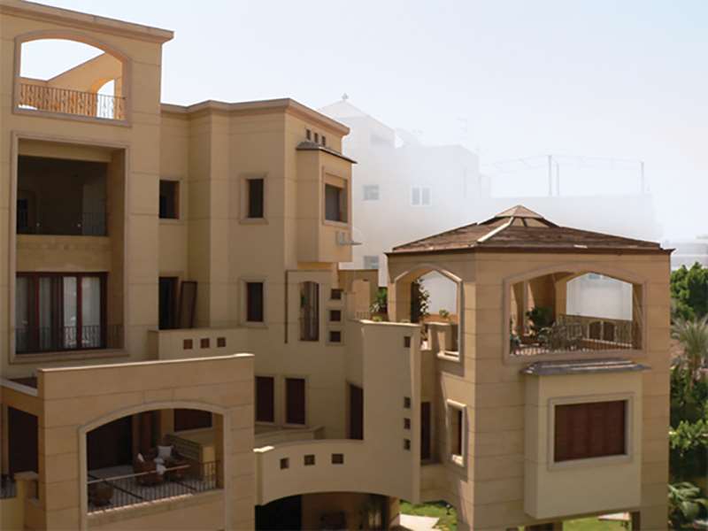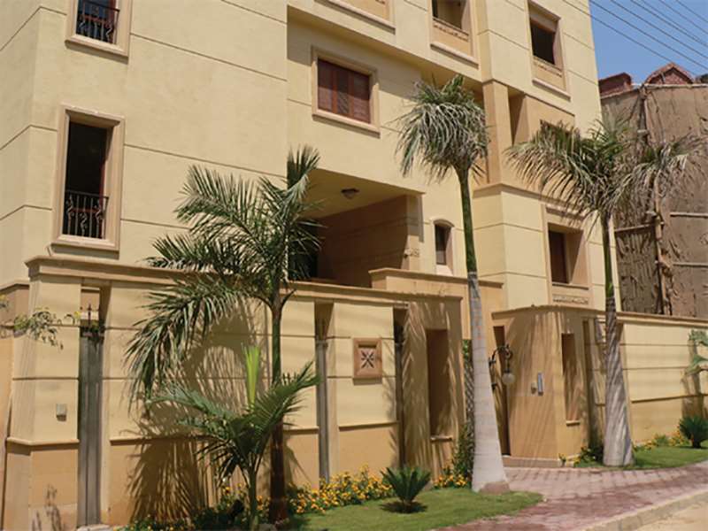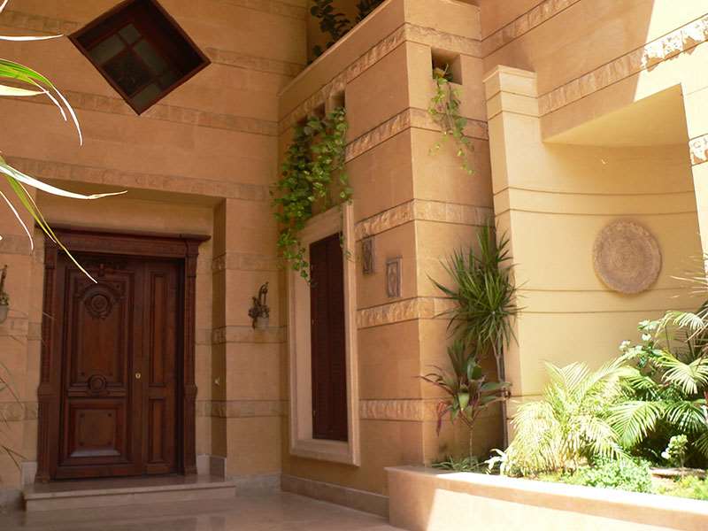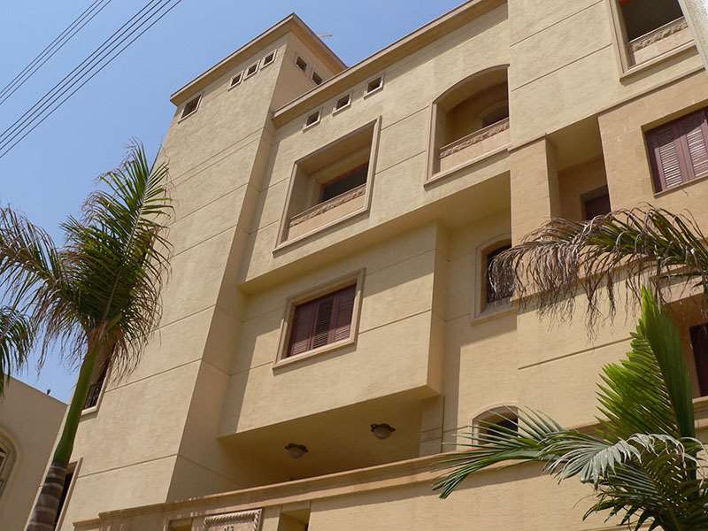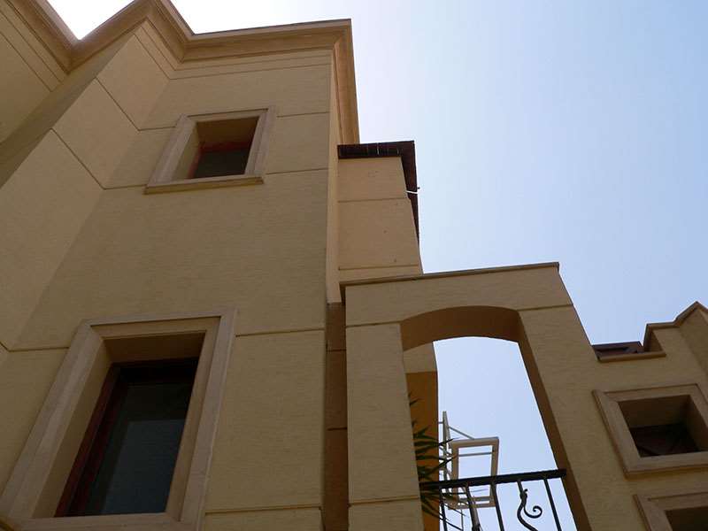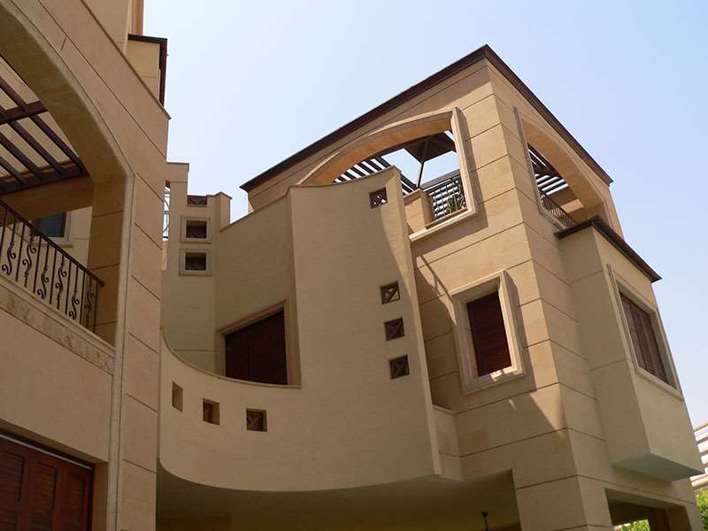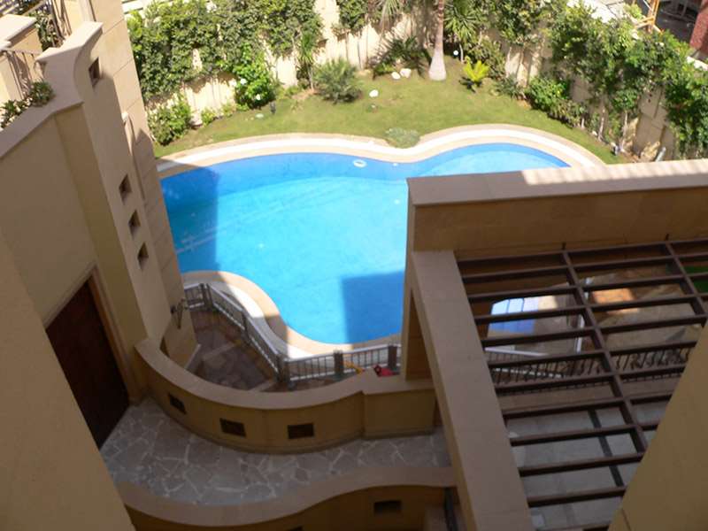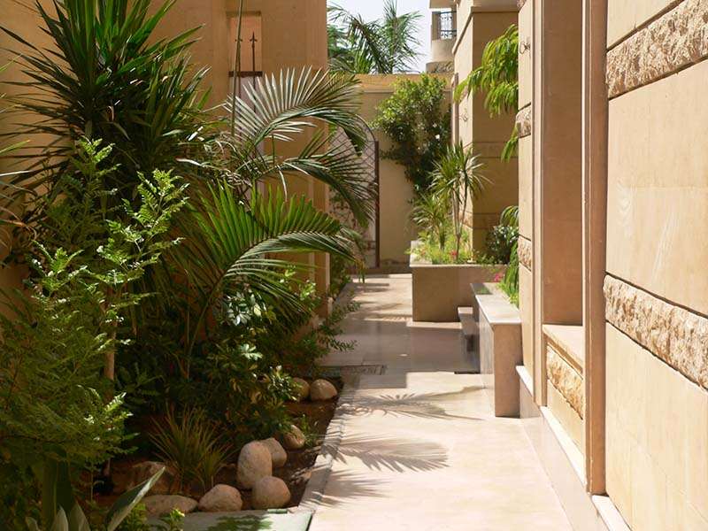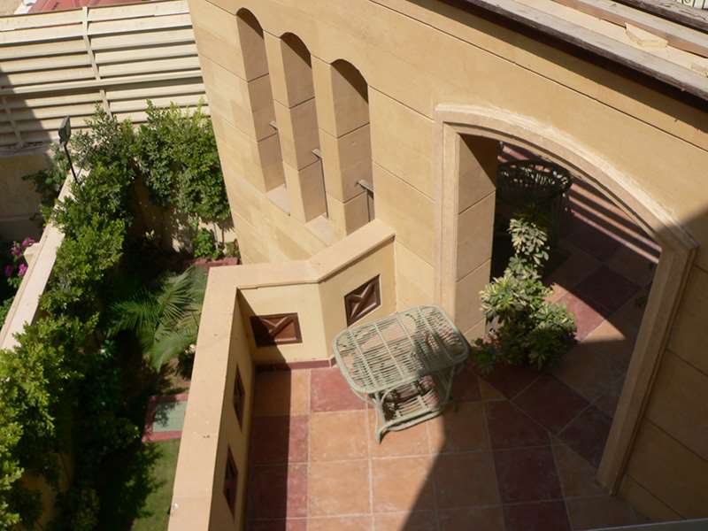The location :
The house located on ”Hadabet Al-Ahram” overlooking
”Kornish El-Mokattam’’.
It contains 3 residential units:
Unit 1 : Ground and first floors (duplex).
Unit 2 : second floor.
Unit 3 : third floor .
The design concept:
The composition of units in the vertical Axe achieves the idea of overlooking, so that every unit has a private garden (roof gardens).
Design elements:
- The ground garden and the house are oriented towards the desired northern wind.
- Privacy was achieved by separating entrances.
- Connecting between house and outdoor garden was achieved by the use of steps.
- Maximum shading was reached by the mass overlapping.
- Separation between guest zone and other zones was achieved by the use of bent entrance.

