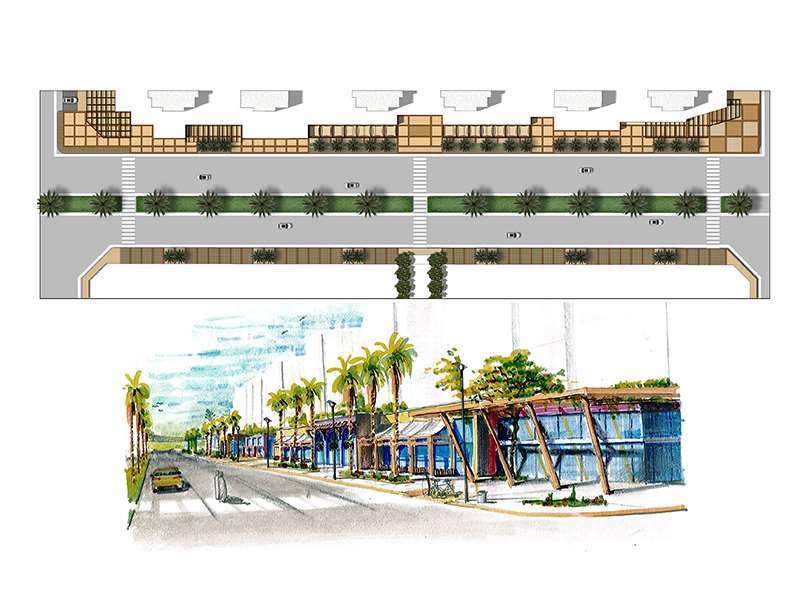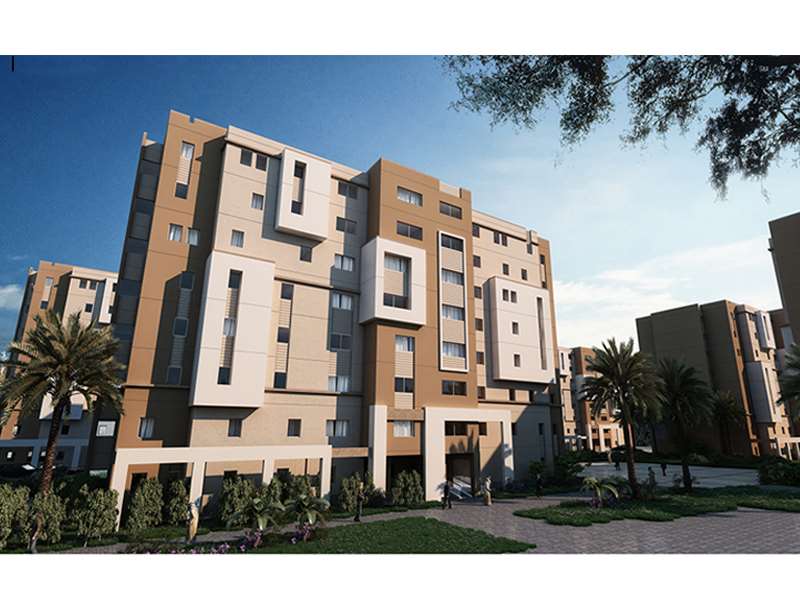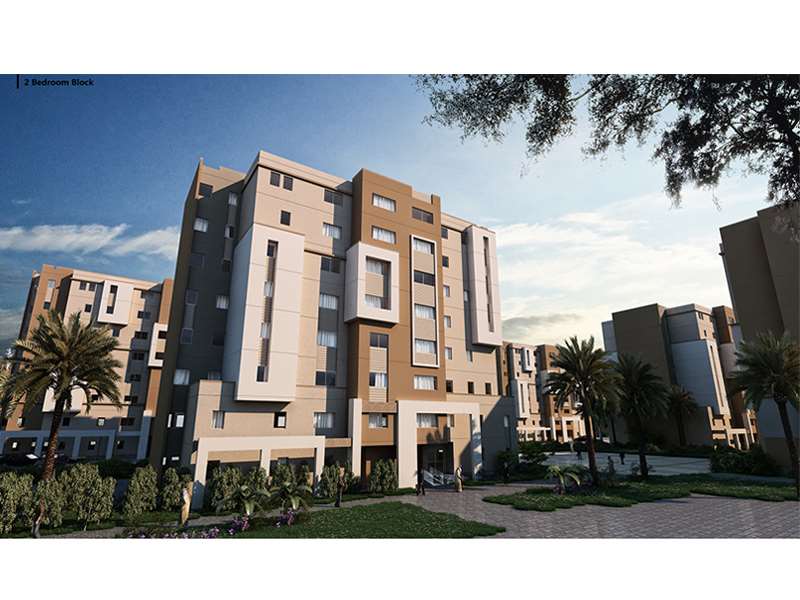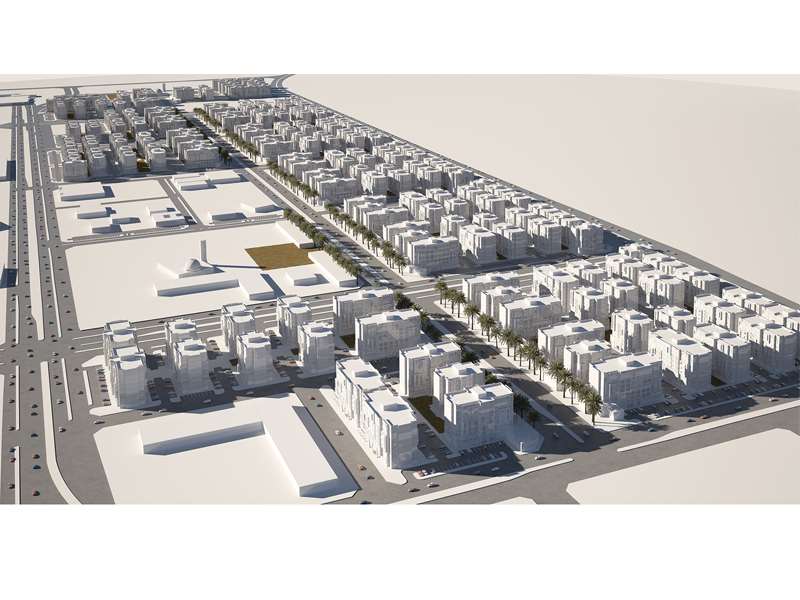Project Description
The project will be built on several plots designated for residential use (residential apartments) distributed as follows: – The first zone Zone-01 on an area of 616,539 m2 – Total number of Land plots: about 580 plots The project is a residential scheme containing a different set of models of residential buildings, each model divided into the following: 1- Parking 2- Ground Floor 3 – The number of (4) Typical Floor 4 – Pent House ( The Roof ) Residential building design Different 2.75: 3.00 areas of land plots with an average area of 750 m2. The design and model shall be divided into different residential units (2 rooms, 3 rooms, 4 rooms) with areas ranging from 125 : 225 m2 / unit. esign standards The design was based on achieving the highest efficiency and effectiveness, including the general location, architectural design of buildings, design of residential units, distribution elements and external facades, as well as structural and electromechanical systems, taking into consideration the ease and economics of maintenance and service. The first is that all the basic spaces of the housing units (settee – dining – living – bedrooms) overlooking the outside directly and avoid the view of the duct as possible. with the achievement of construction factor FAR according to the requirements stipulated. In addition to providing the largest possible number of residential units with the realization of spaces and distribution of apartments required according to the requirements of the owner. Taking into account the achievement of the distinctive design of residential units provides the appropriate areas and achieve the specificities required for users according to the traditions and customs of Saudi Arabia families. Achieve distinctive external interfaces that achieve authenticity and modernity while taking into account the cost reduction and ease of maintenance later.




