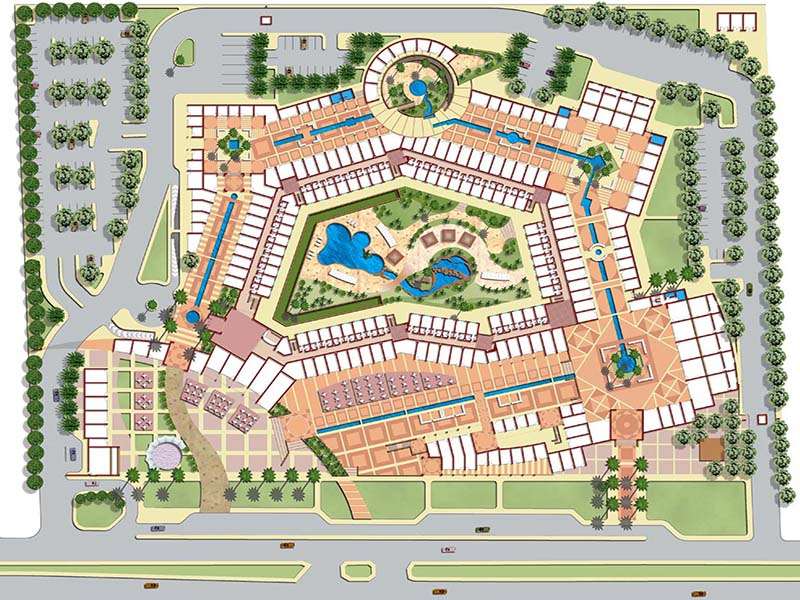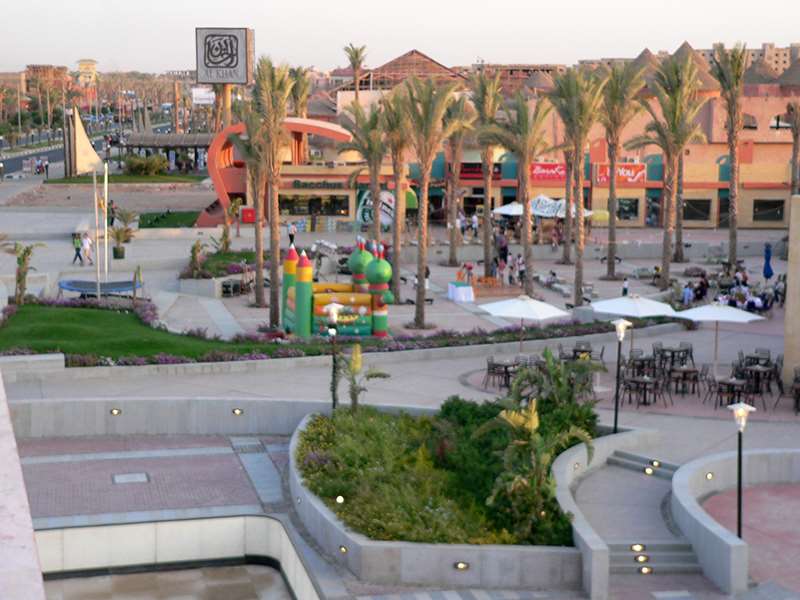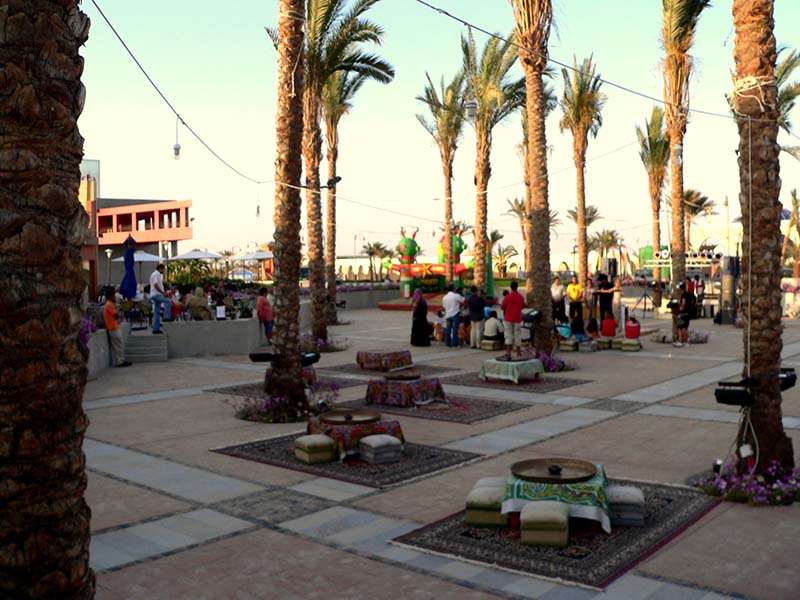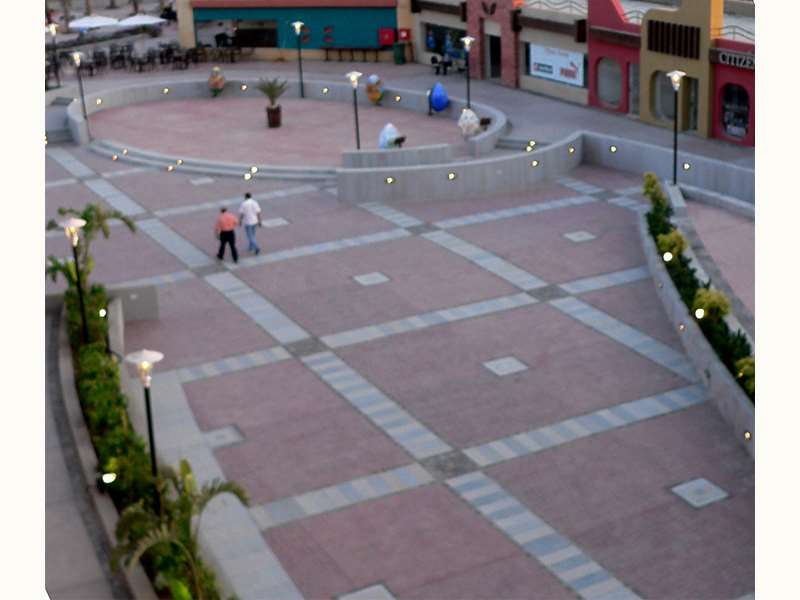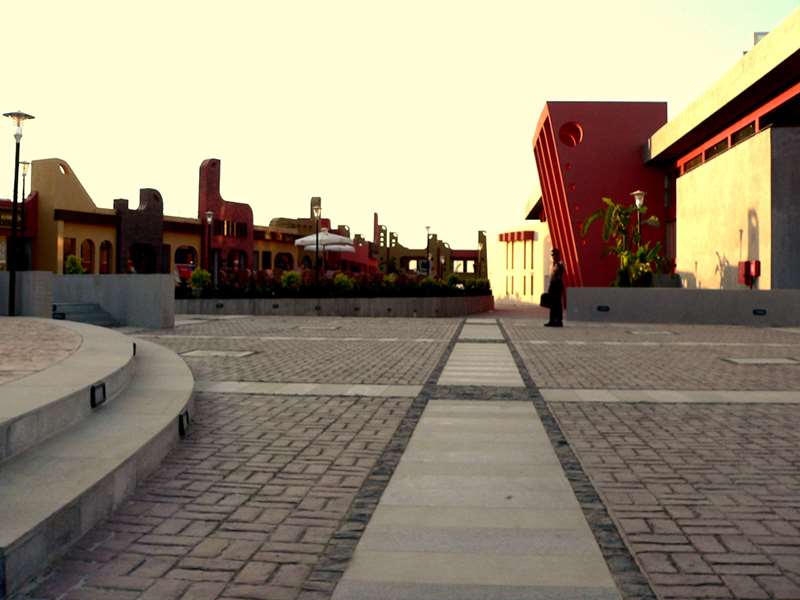The main goal of Nabq mall design is to provide an entertaining attractive and flexible project. We achieved that goal by offering dynamic shape with variety of nodes and spaces such as show and entrance plazas, food court, kids garden, water areas connected with water channel and passageway. All the elements of the project are gathered around a boutique hotel overlooking to a luxurious landscape area in the heart of the project. Building such a project stimulates our team to use a variety of architectural and urban Mediterranean vocabulary to support the concept of diversity versus harmony.
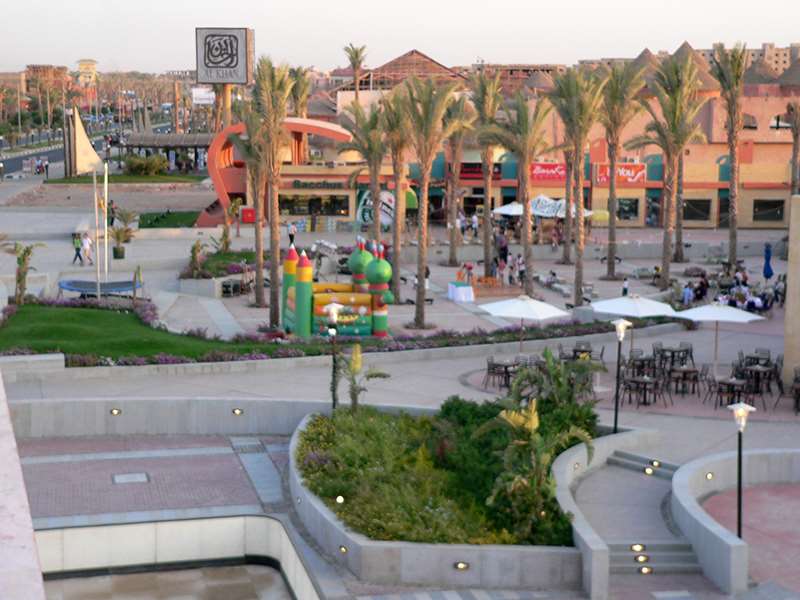
Nabq Mall
.
NABQ MALL
Category: Commercial
Region: Egypt
Date: December 2003
Project Description
Scope of work: Architectural design
Location: Sharm El-Sheikh, Egypt
Site Area: 85,000m²
Number of stories: Ground and 2 Stories
Total built area: 12,500m2
المزيد من المعلومات
More information
- Retail
- 01-Egypt

