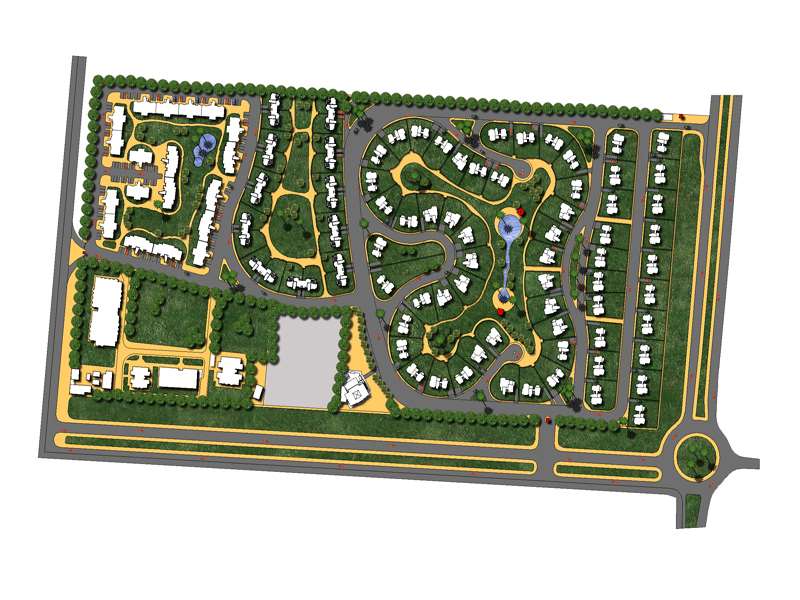- Medad developed the full design for Nabq Resort, a residential and tourism project located on the inland strip of the Sharm El-Sheikh coastal road. The master plan is divided into four zones: villas facing the main street, townhouses at the center, apartment buildings at the rear, and a dedicated service area. This gradual rise in building heights allows all units to enjoy open views.
- Each zone includes a swimming pool and communal recreational space, while every residence has a private front garden that provides greenery and privacy. The site planning follows an organic layout, creating varied perspectives and a dynamic visual experience for residents.
- The villas were designed with clear volumetric forms, simple finishing materials, and strong connections to landscaped areas. Together, these elements create a resort environment that balances architectural simplicity with the richness of gardens and open spaces.





