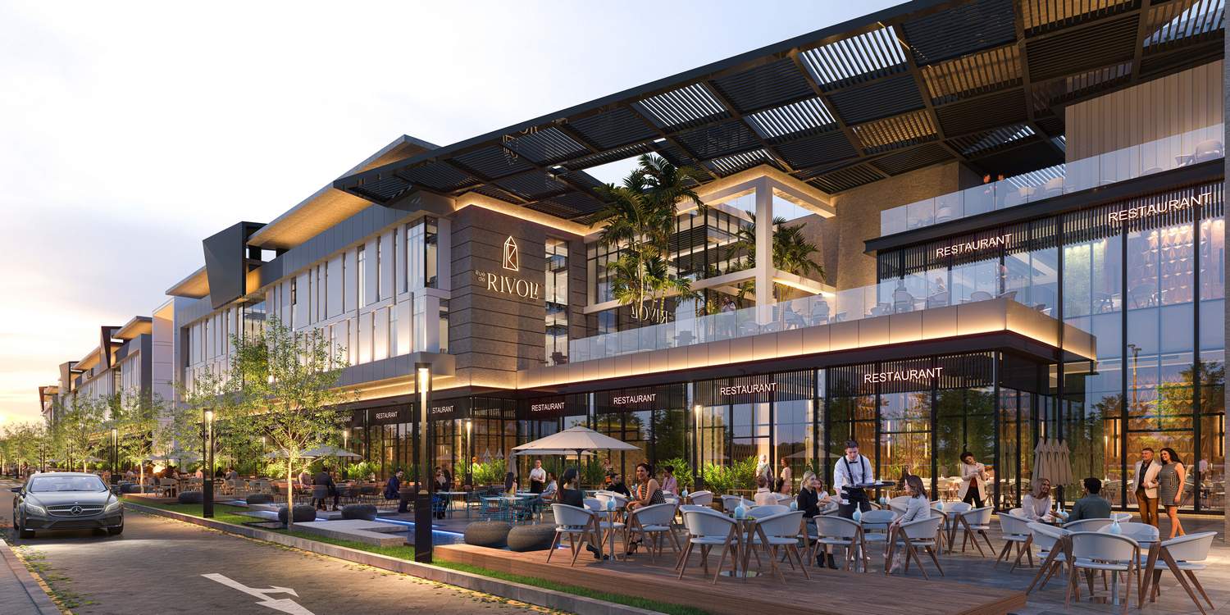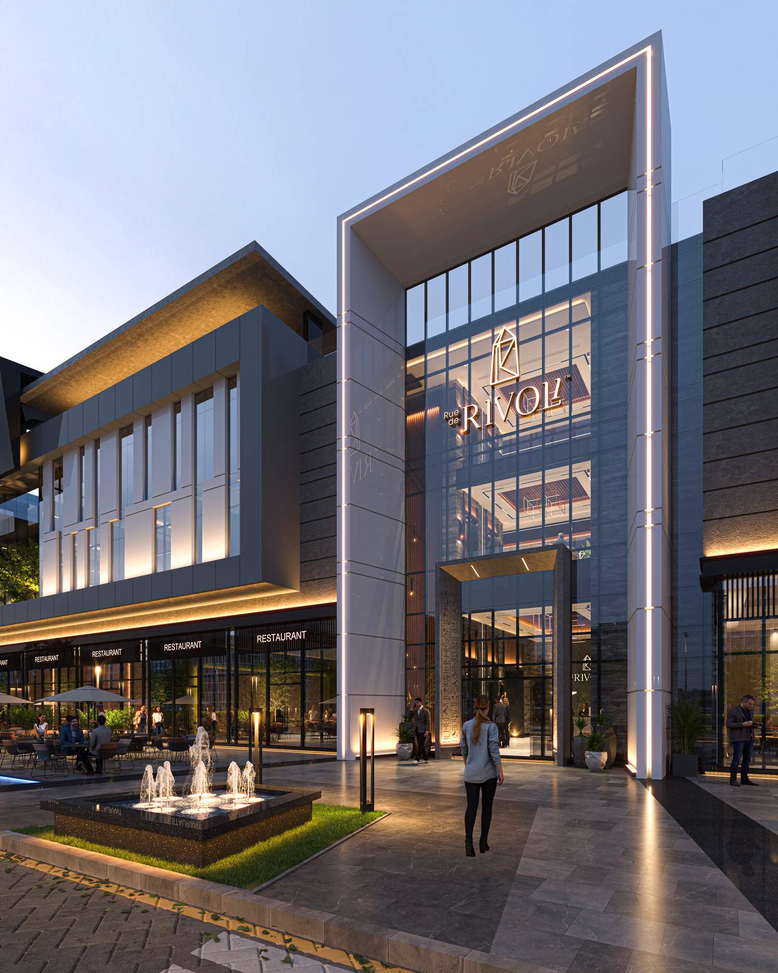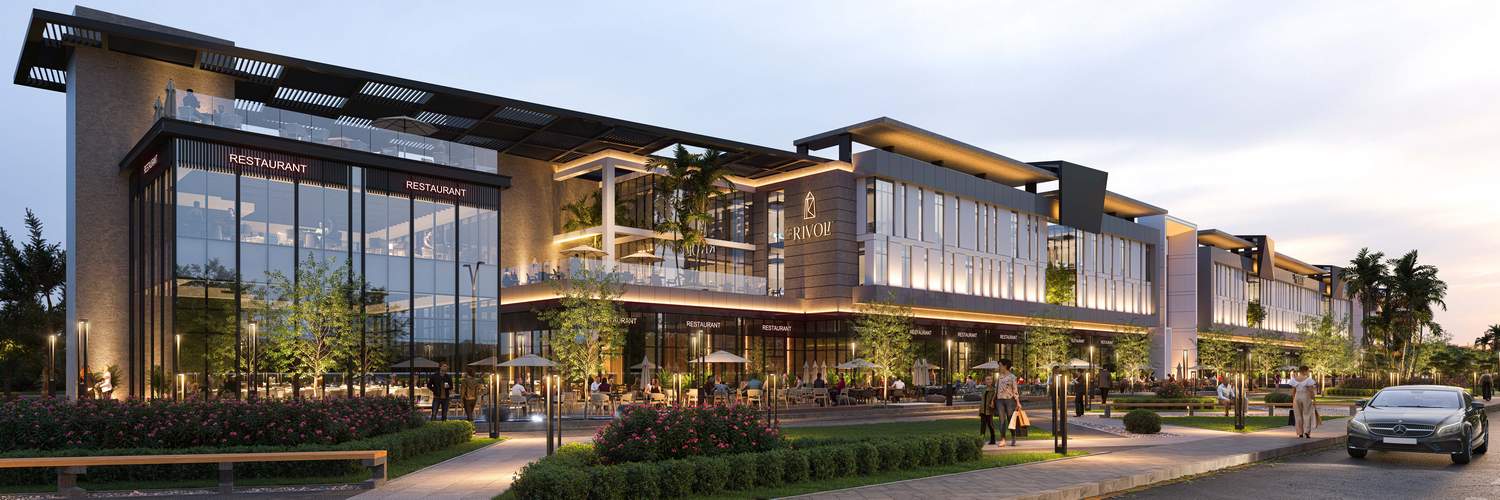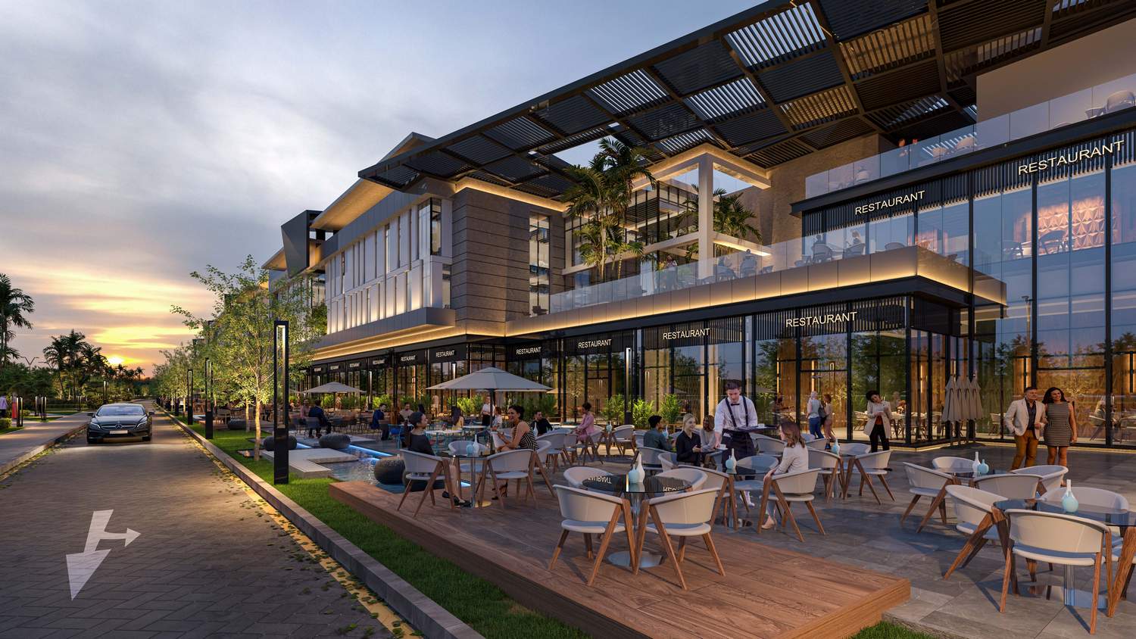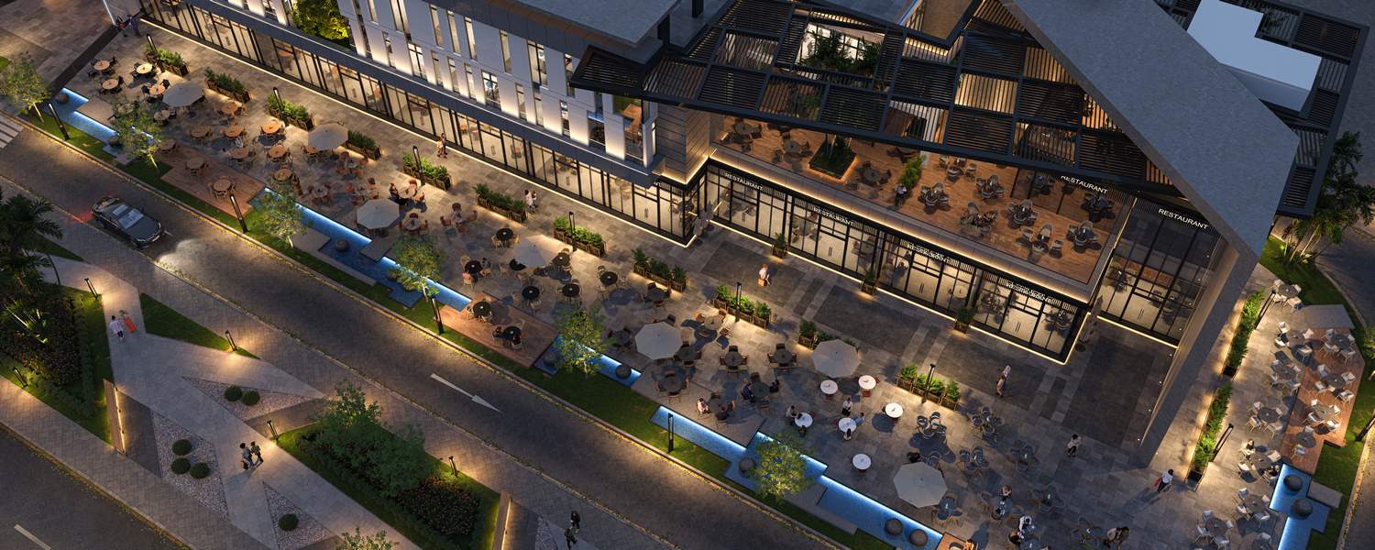in collaboration with Anchor Developments. Located along the compound’s southern edge, the site directly faces the highway, a feature that shaped both the planning and architectural language of the project.The mall’s long, narrow plot allowed for an extended front façade, maximizing commercial exposure while maintaining the privacy of nearby residences and provides a clean, contemporary façade using a composition of open terraces, layered volumes, and restrained glazing to reduce heat gain on the southern face. Floating roof structures were introduced as environmental features that function as wind catchers, naturally cooling the southern elevation. With three retail
levels, including a basement, the mall offers strong visibility, efficient circulation, and a dynamic street presence, balancing commercial vitality with climate-responsive design.

