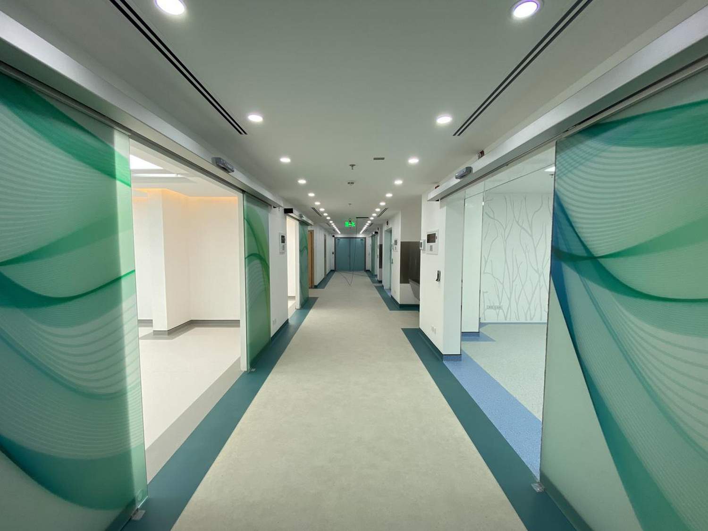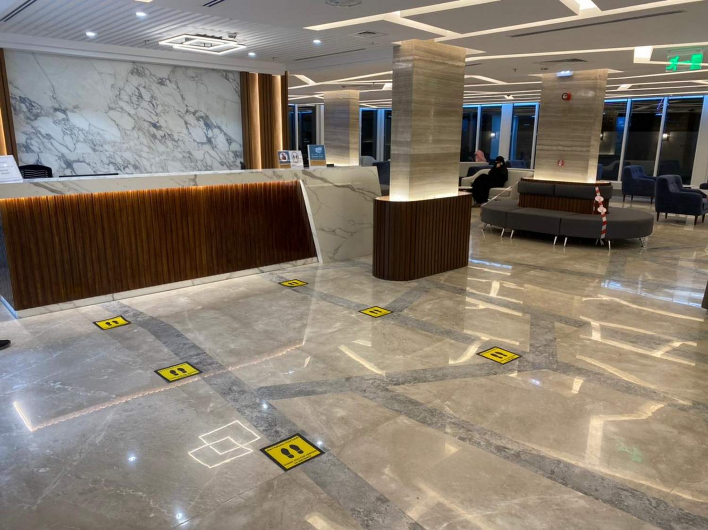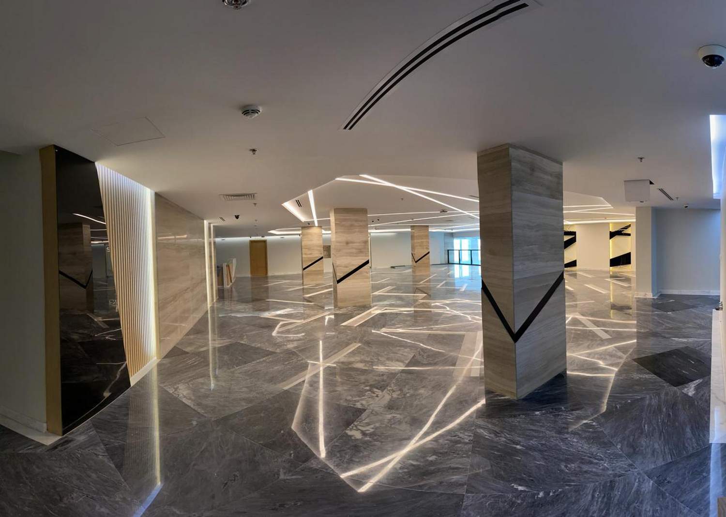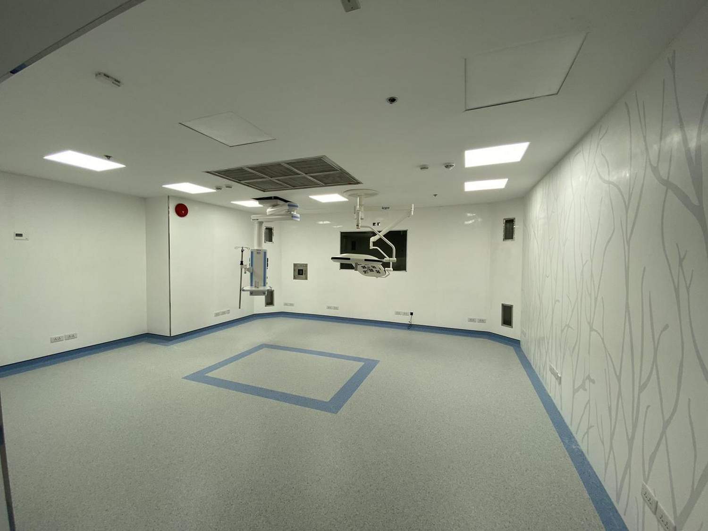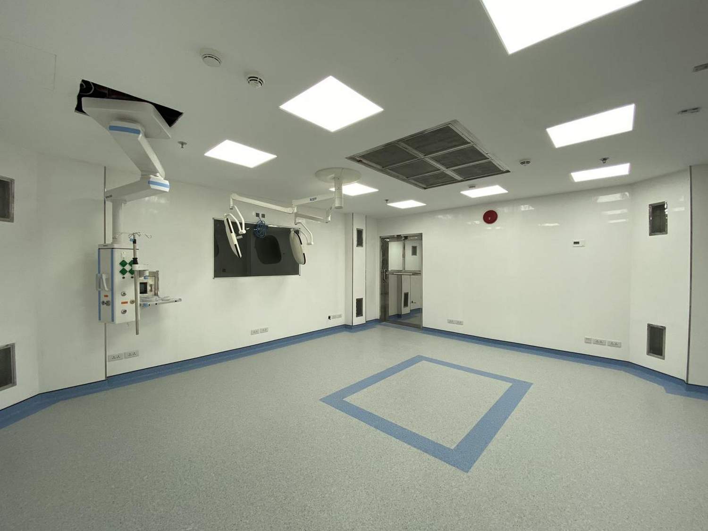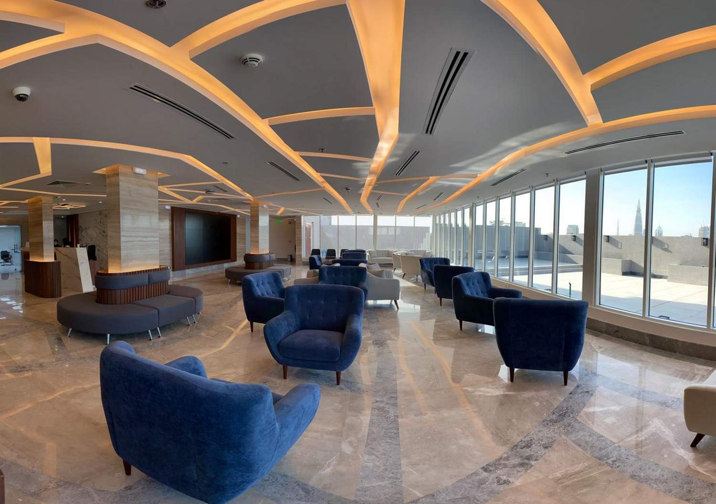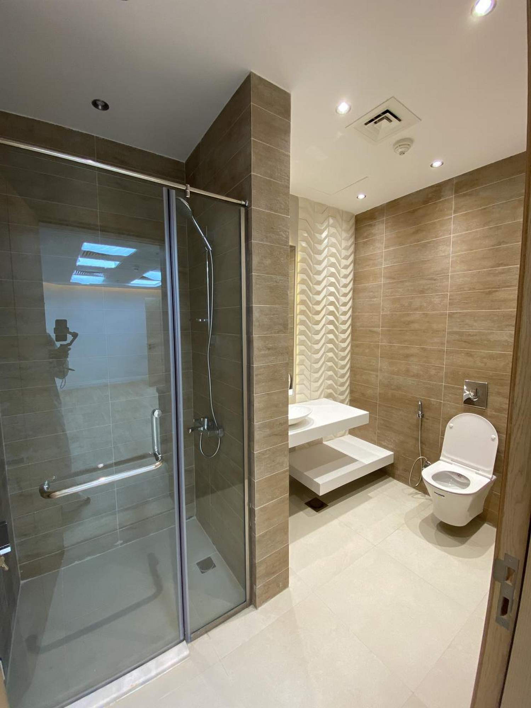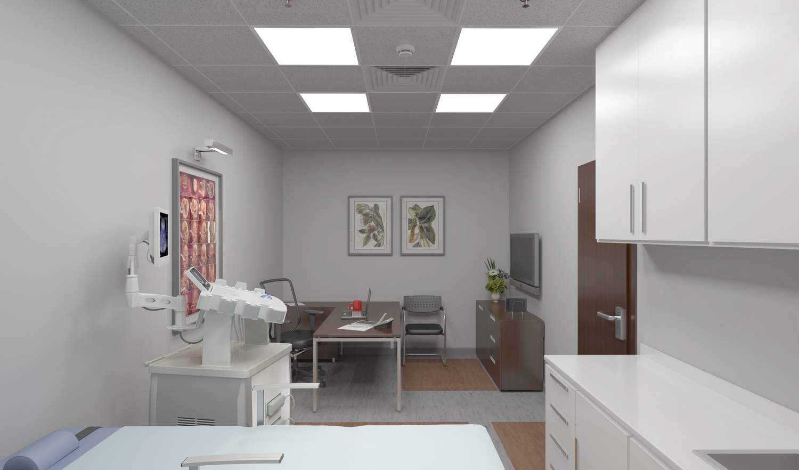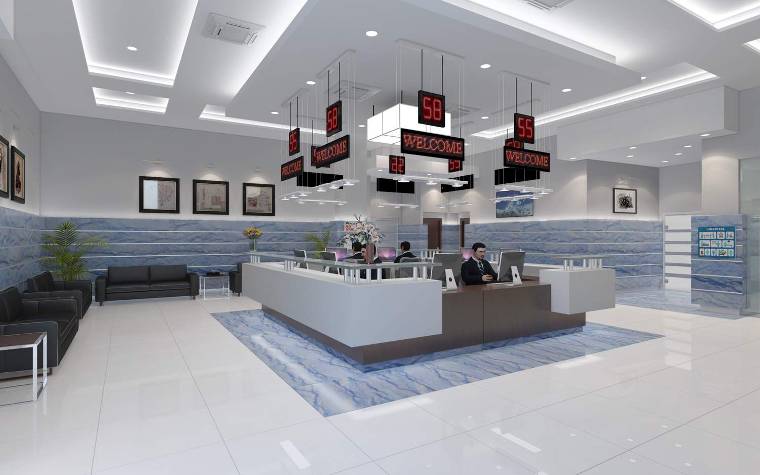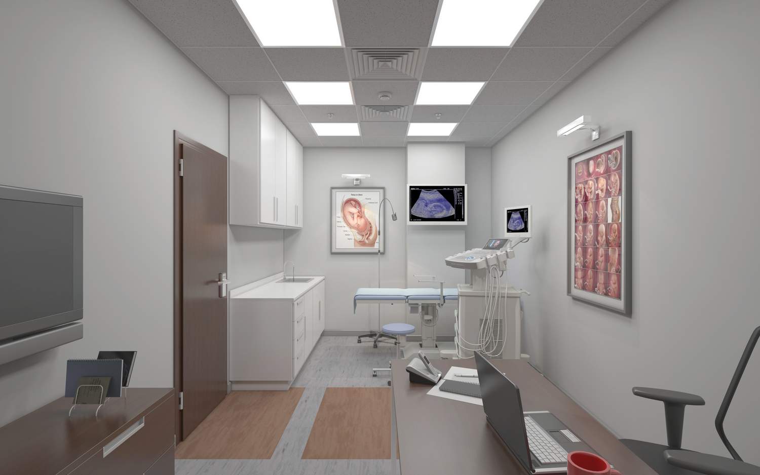Engineering designs for the project of re-division of an existing commercial and administrative building to become a hospital, and the object

Dr. Samir Abbas hospital Riyadh
.
in Riyadh, Kingdom of Saudi Arabia, on a plot of land with a total surface area of about 2760 square meters, consisting of the following:
– Basement floor with an area of approximately 2000 square meters
– Ground floor with an area of approximately 1564 square meters
– Mezzanine floor with an area of approximately 783 square meters
– First floor with an area of approximately 1645 square meters
The upper annex floor with an area of approximately 823 square meters
المزيد من المعلومات
More information
- Health + Wellness
- 02-K.S.A

