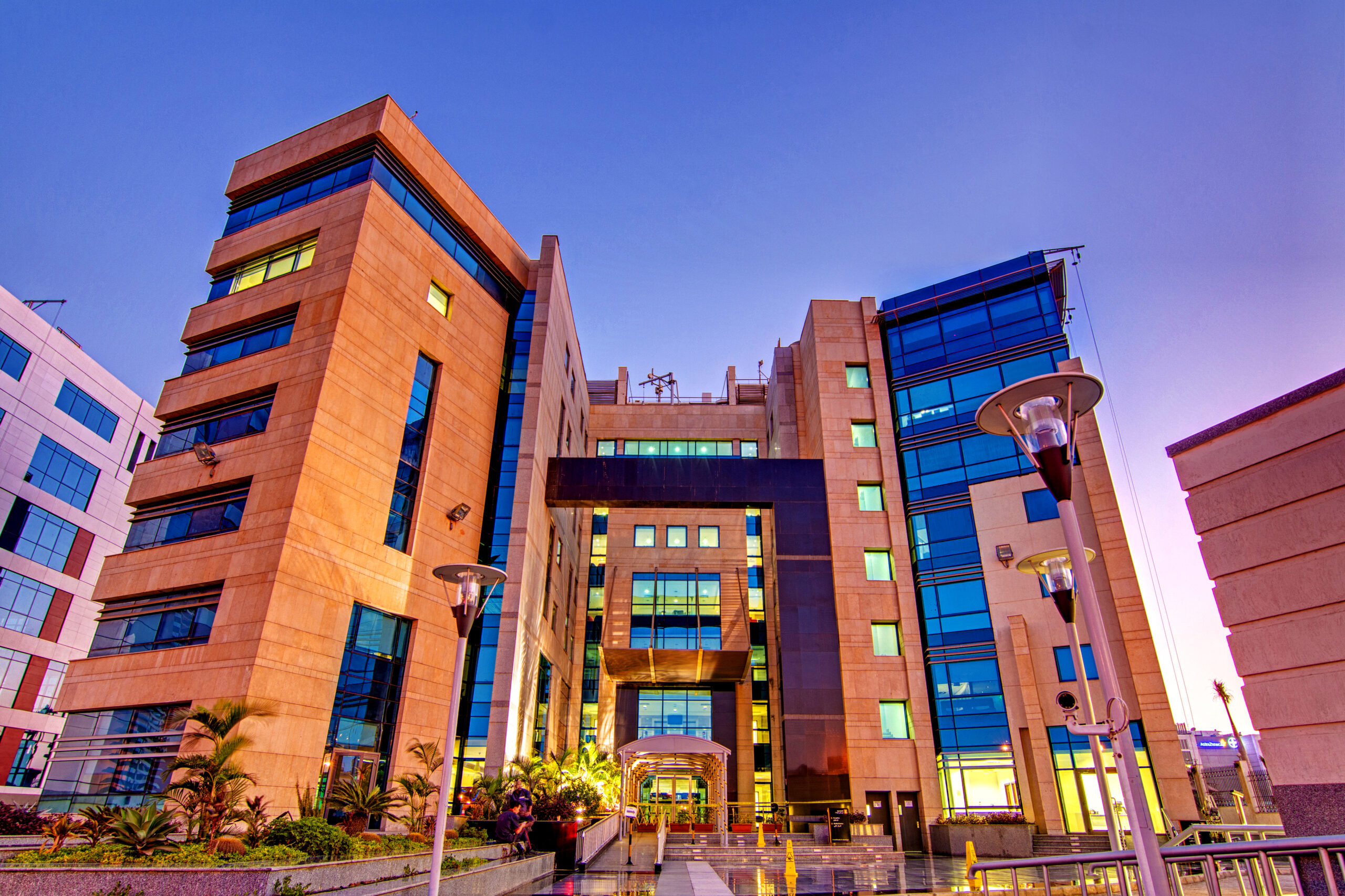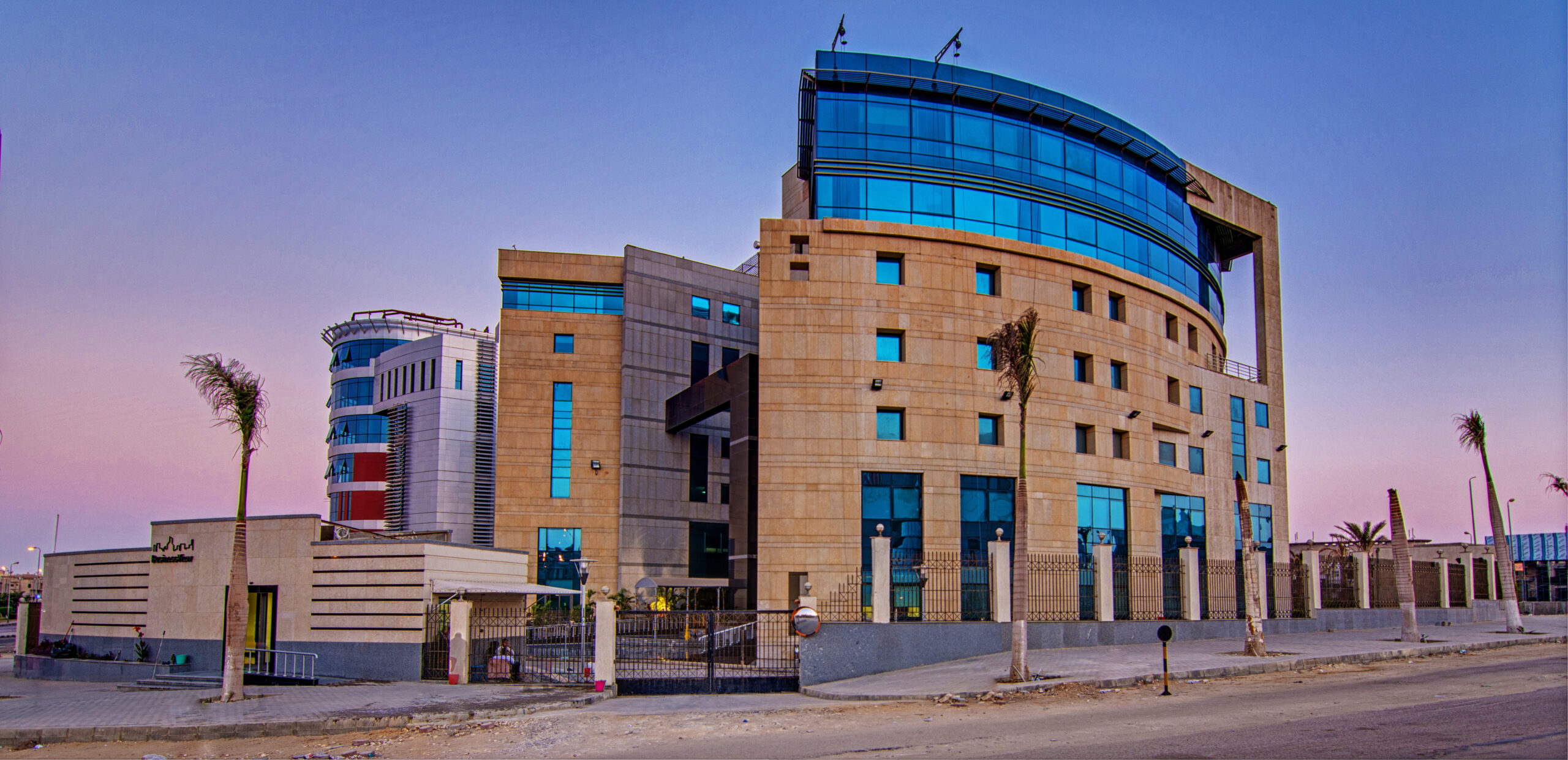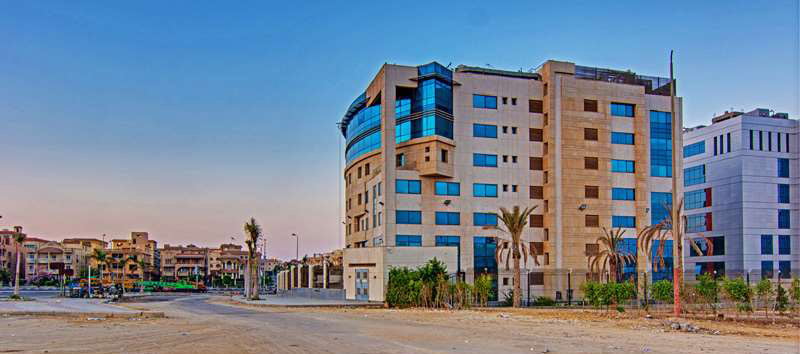- One of the earliest office developments in New Cairo’s central business district, this project occupies a prime corner plot along Road 90, with panoramic exposure to the street and open views toward a public garden at the rear.
- The design centers around an open-air courtyard at the main approach, framed by a cascading water feature that guides visitors toward a central lobby. This core space divides the building into two wings, connected by shared services and circulation elements.
- Façades are clad in locally sourced, treated marble and granite, selected for durability, thermal performance, and long-term finish quality. The main entrance also acts as a shaded environmental buffer, improving air movement and daylight conditions along the south-facing elevation.
- The building combines expressive materiality with functional layout, offering flexible office space in one of Cairo’s most sought-after business corridors.

Business View Admin. Building
.
BUSINESS VIEW ADMIN. BUILDING
Location: New Cairo, Egypt
Date: 2006
Scope of work: Full Design, site supervision
Site Area: 4,200 sqm
Built Up Area: 15,400 sqm
المزيد من المعلومات
More information
- Workplace
- 01-Egypt





