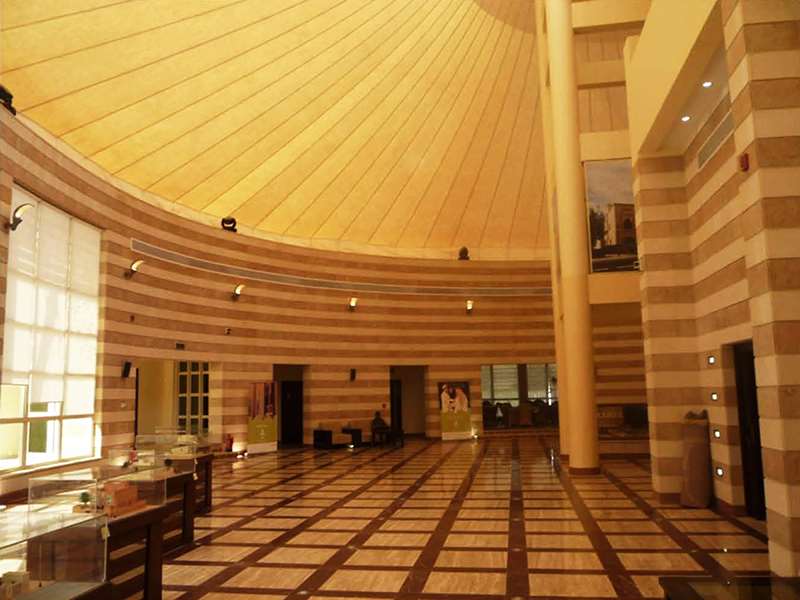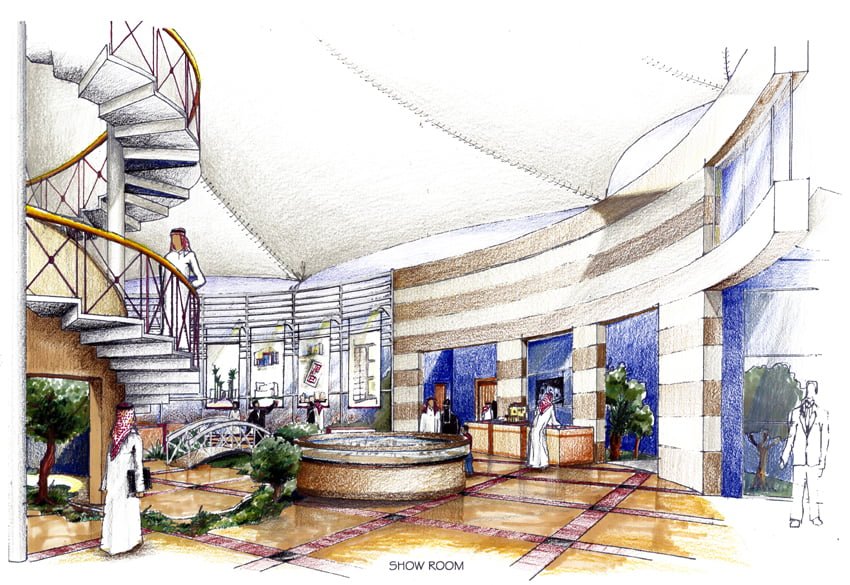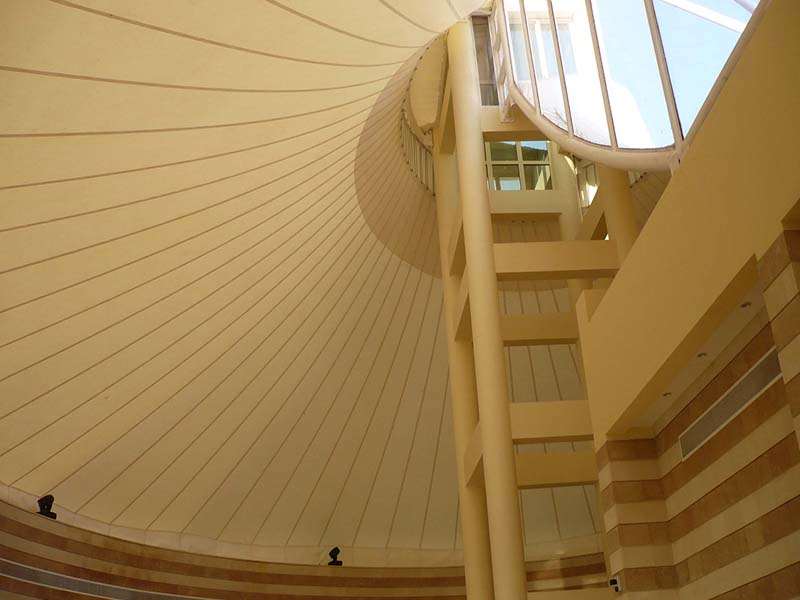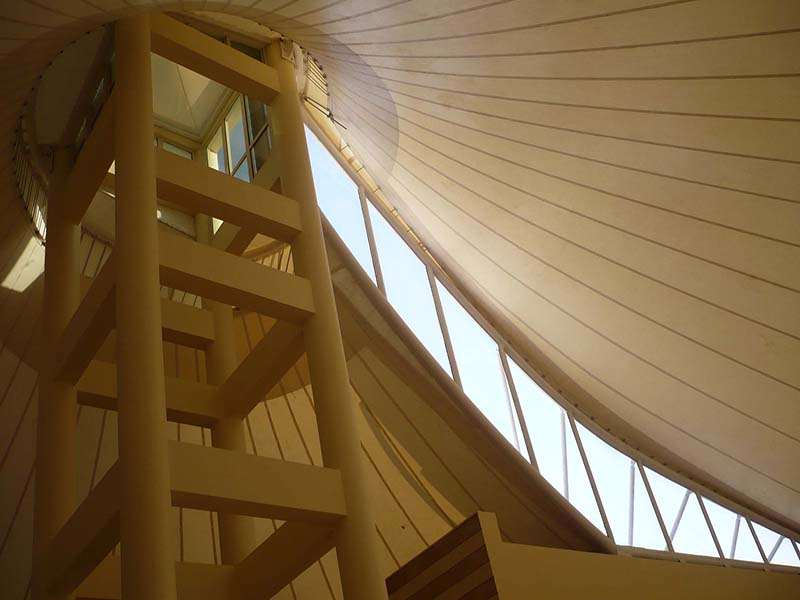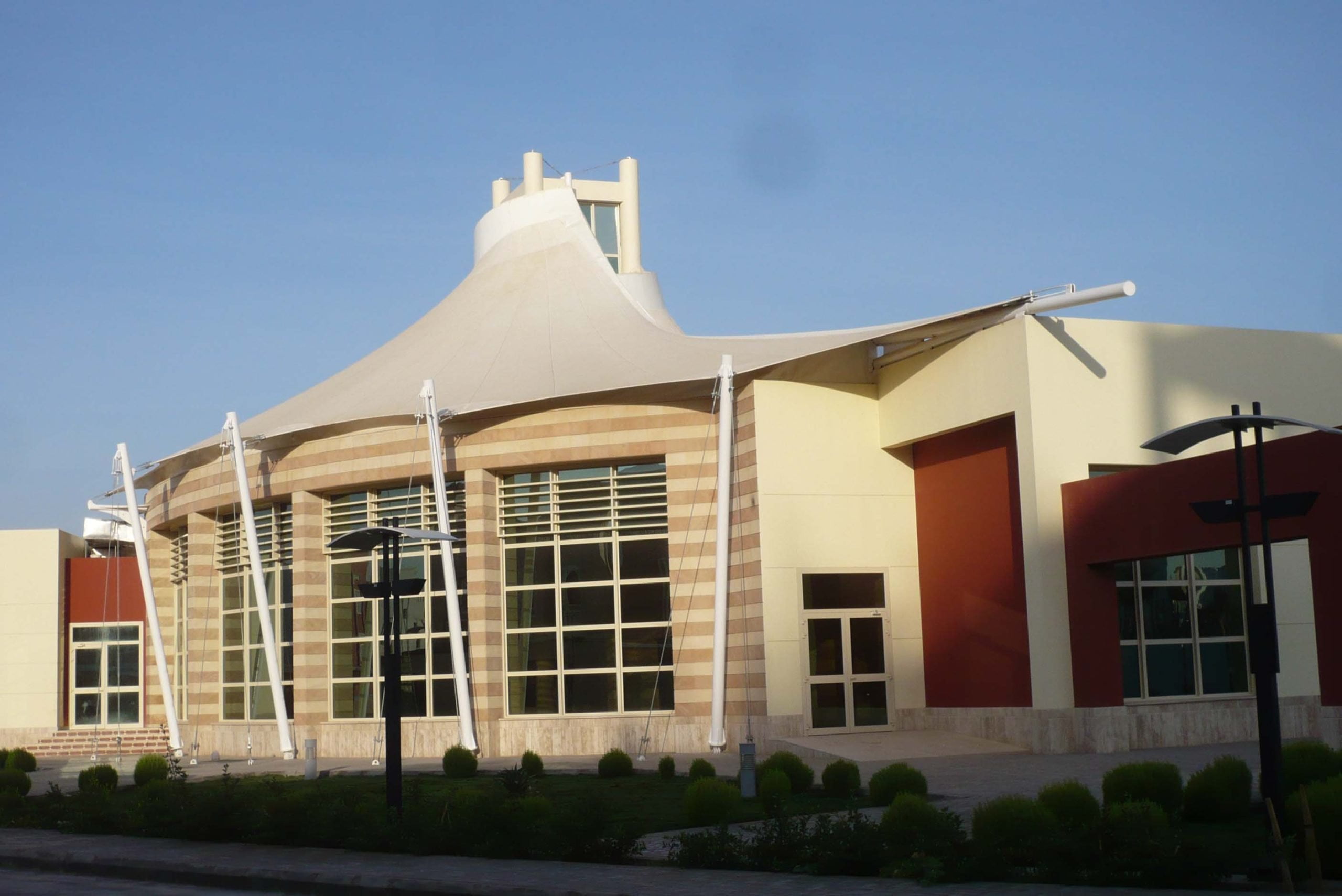- Designed to support real estate promotion and administrative operations, the Al-Rajhi Sales and Marketing Center reinterprets traditional Saudi architecture through a contemporary lens. The project draws on the cultural symbolism of Bedouin hospitality, using forms reminiscent of tents and ceremonial gathering spaces.
- At the core of the structure, a suspended showroom canopy is supported by a vertical steel frame and wrapped around a central spiral wall that organizes movement and display. This vertical element also acts as a visual beacon, offering a panoramic view of the surrounding residential development.
- Functionally, the tent form aids in passive cooling, allowing hot air to rise and escape through natural suction, reducing thermal buildup. The result is a space that combines cultural expression with environmental responsiveness, creating a unique and welcoming interface between the developer and prospective clients.

