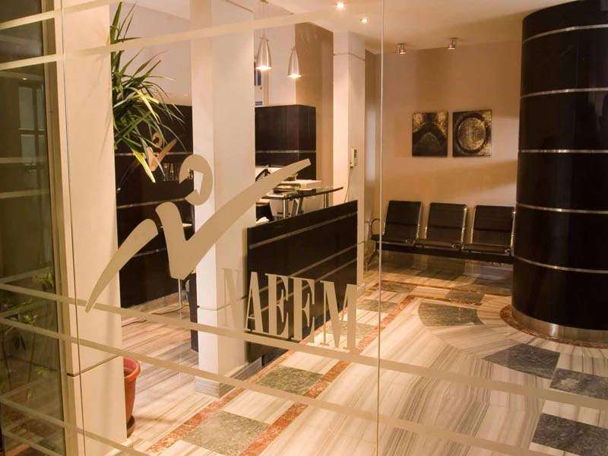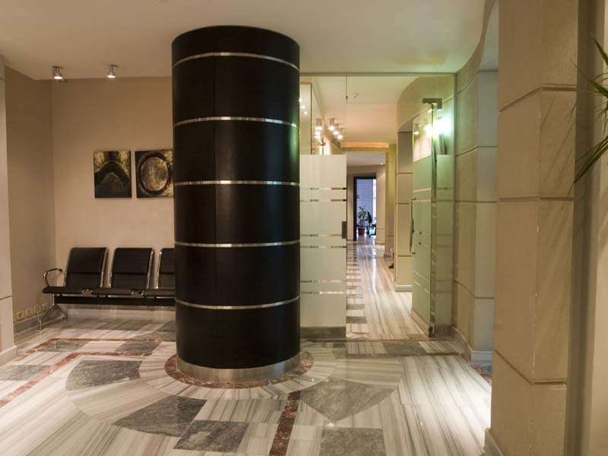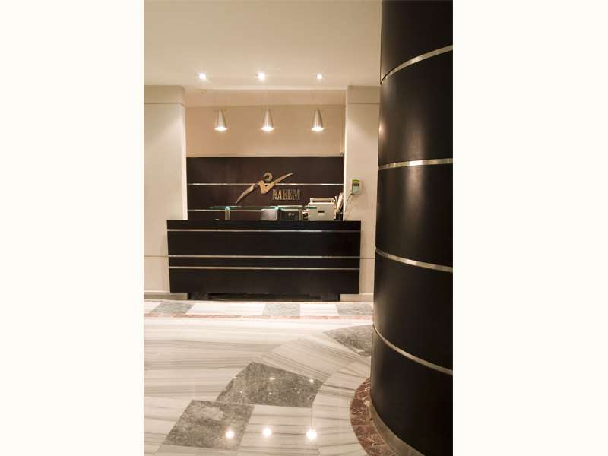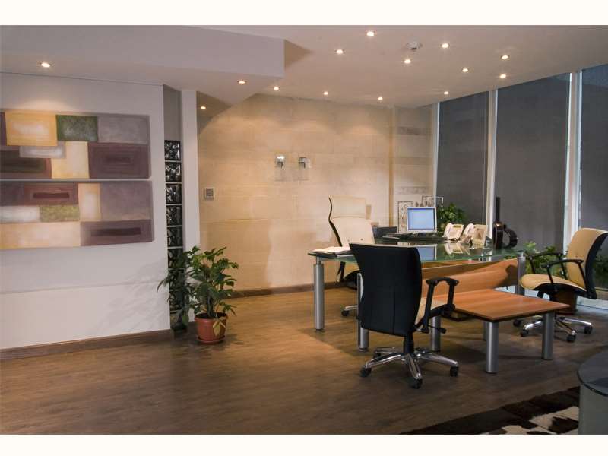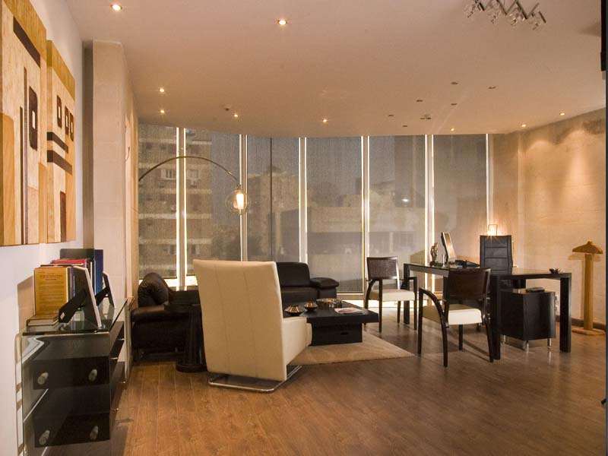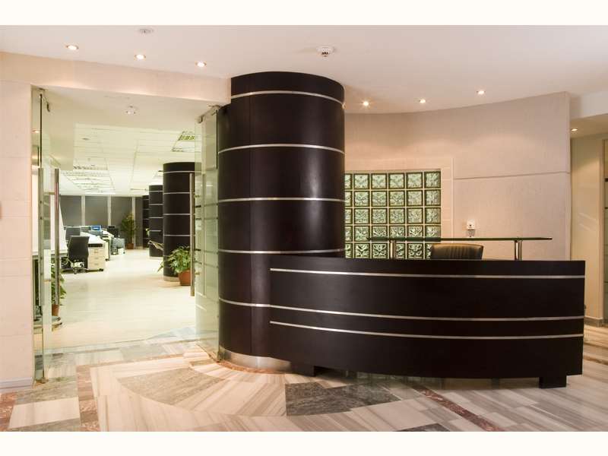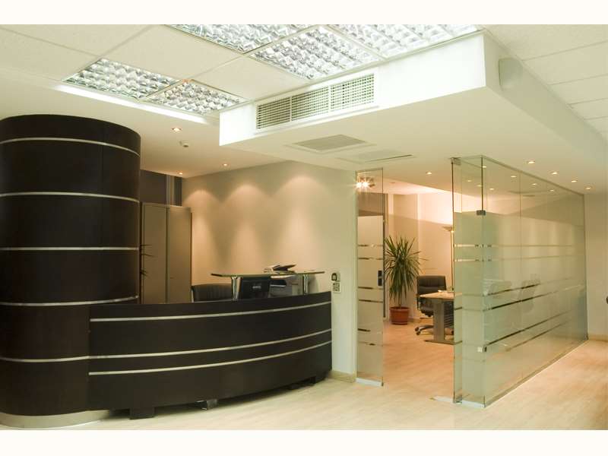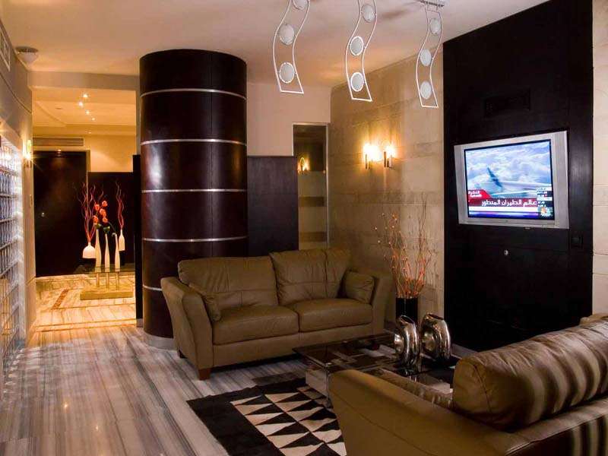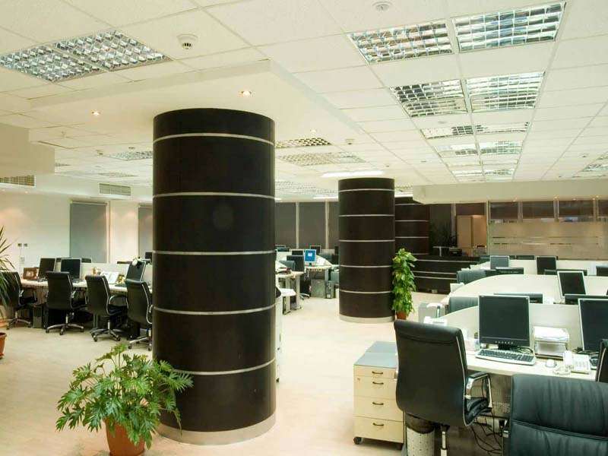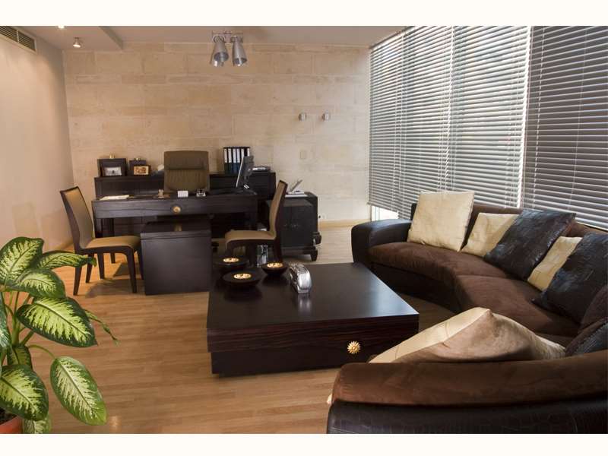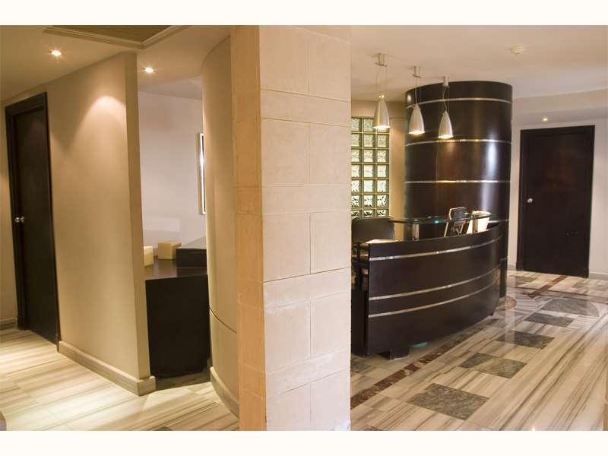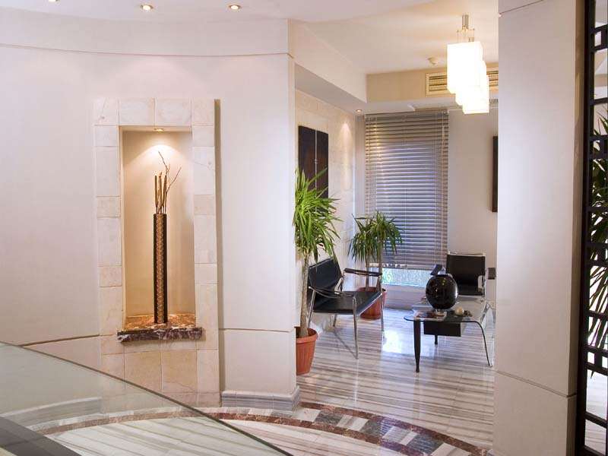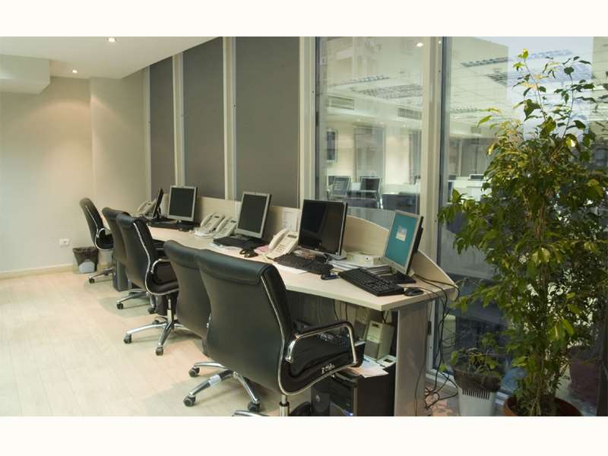The Design Concept for the 5 stories administrative building was based on using curvy lines, and consecutive partitions for the spaces, using strong, long life materials as marble for flooring, stones for wall cladding, and wood for columns & reception desks.
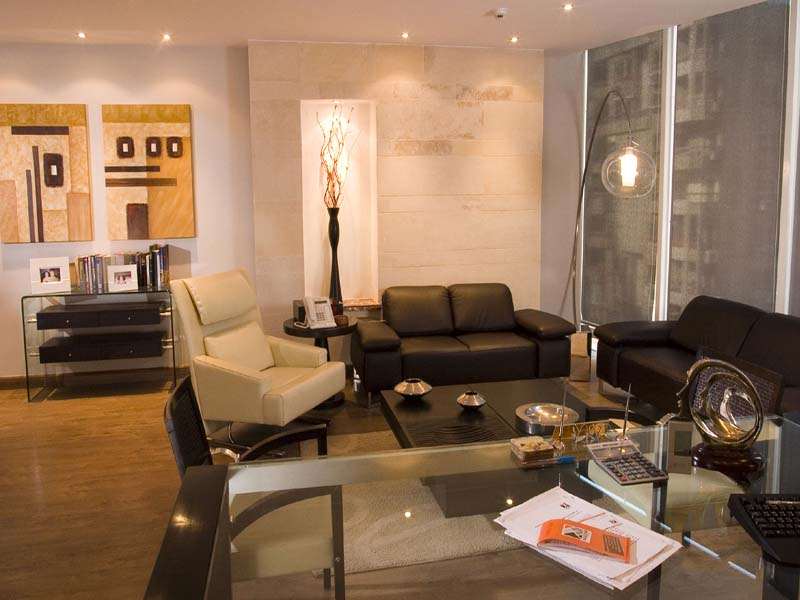
Al-Naeem Group
.
AL-NAEEM GROUP
Category: Interior
Region: Egypt
Date: December 2005
Project Description
Scope of work: full interior design and finishing, site supervision
Location: Mohandessin, Egypt
Site Area: 500m²
Number of stories: 5 Stories
Total built area: 2,150m²
The Design Concept for the 5 stories administrative building was based on using curvy lines, and consecutive partitions for the spaces, using strong, long life materials as marble for flooring, stones for wall cladding, and wood for columns & reception desks.
المزيد من المعلومات
More information
- Interior
- 01-Egypt

