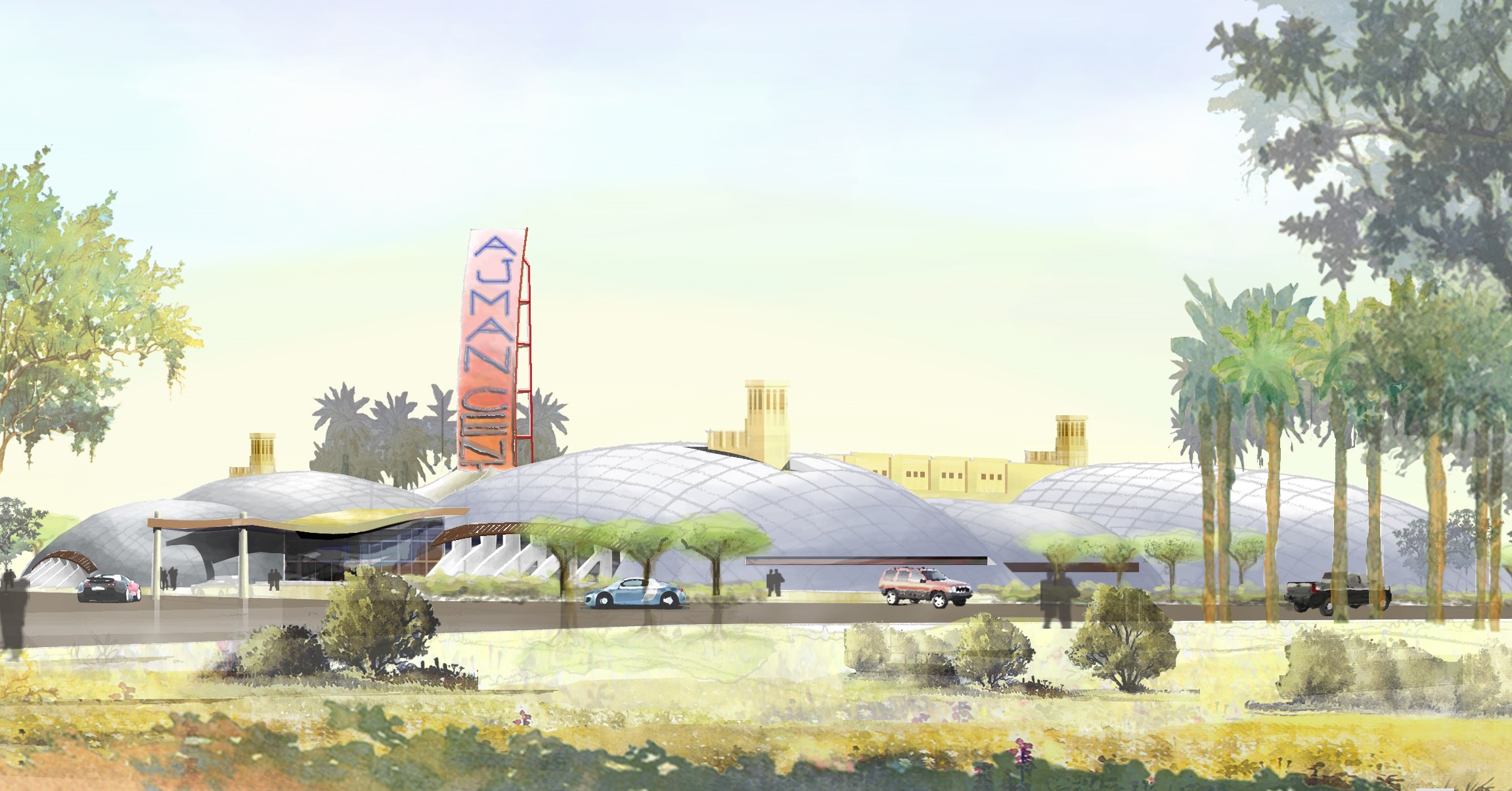- Located in the open desert on a major transit route, Ajman Mall was designed to be a visual landmark that draws attention from passing travelers. Medad developed the schematic design with the concept of a mirage in mind, creating a structure that shimmers in the sun and blends with the surrounding sand dunes. A series of arched metal forms mimics the shapes of natural dunes, reflecting light and creating a sense of movement across the façade.
- Environmental elements rooted in Emirati heritage were integrated into the design, including wind catchers and tent-inspired roof structures. These features provide passive ventilation and evoke the region’s architectural traditions. An outdoor arcade along the southern façade offers shaded circulation, enhancing user comfort in the desert climate.
- Structurally, the design was streamlined into three main elements: modular concrete footings that allow for varying heights, a system of repeated metal arches connected by longitudinal beams, and an insulated metal skin that forms the building’s shell. The result is a dynamic and climate-responsive retail environment that merges tradition with innovation.

