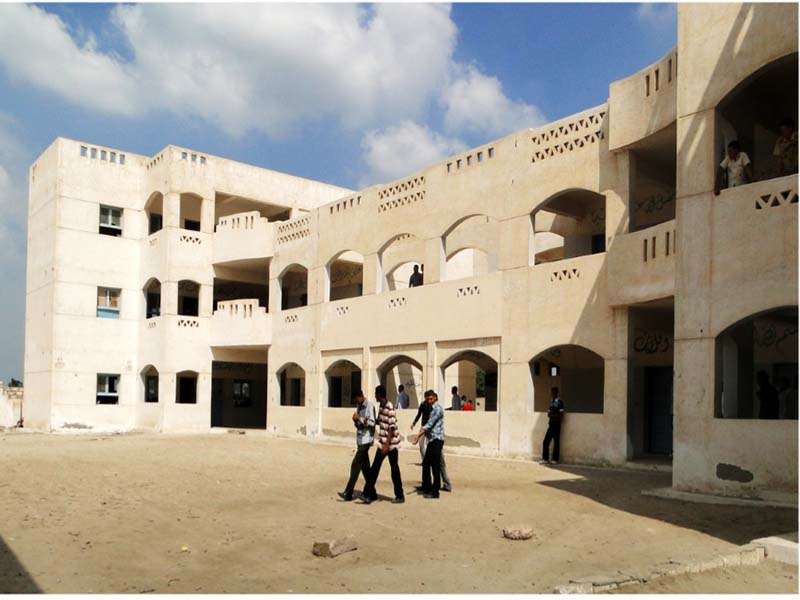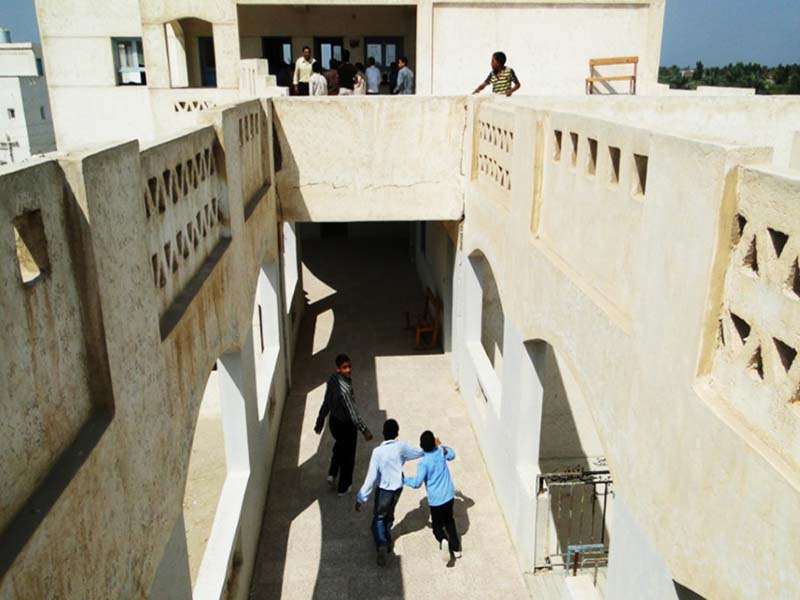- Scope of work: Full Design, site supervision
- Location: Koom Al-Farag, Abo Al-Matameer, Al-Behaira, Egypt
- Site Area: 4,332m²
- Number of stories: Ground and 2 stories
- Total built area: 3,350 m²
Location
Koom Al-Farag, Abo El-Matameer, Al-Behaira, Egypt
Project Goal
Establishing a spiritual educational institution that serves the village community matching their demands and limited resources besides being a school that could be built with auto financing.
Project Contents
The project is composed of 2 main buildings.
One for primary school and the other for secondary school.
Natural forces
The site is surrounded by green fields and some water canals that give the project special natural features that supplies natural light. Ventilation and views.
Urban Fabric
The project is surrounded by green fields and some separate country houses.
Design Approach
The two building surrounded the court and separated by the entrance and the masjid.
The court is surrounded by wide arcades that could be used in students’ external activities.
The arcade is separated from the rooms by vertical shafts that helps penetrating the air inside classrooms and supply the maximum natural light, complying with the context the school is oriented parallel to the fields directions to limit the wasted area from agricultural.
The morphology depends on three layers, the first one is the arcade surrounding the court yard. The second is the vertical shafts that separate the arcade from the third layer which is the classrooms.
The elevation is expressing three main characters, classrooms, services, circulation and entrances, the use of Egyptian architectural country style appears in the masses, openings, roofs, ends and ornaments.
Environmental Strategy
The project consists of two U shape buildings that are gathered to form an inner courtyard that acts as a balanced thermal unit which helps in reducing heat.
Beside we use some shafts to supply the spaces with natural light and ventilation.
Materials and finishing
We used the available materials around the village to facilitate funding the project and to match the general character of the village and the available budget.
For that we used the white color in cement base paints that is more natural and durable. And we used patterns of terrazzo tiles. Bricks and wood handrails.
Structural System
Using simple column and beam structure system which is easy and fast for the builders and also cheap.
The materials used such as cement, steel and bricks are available and near.





