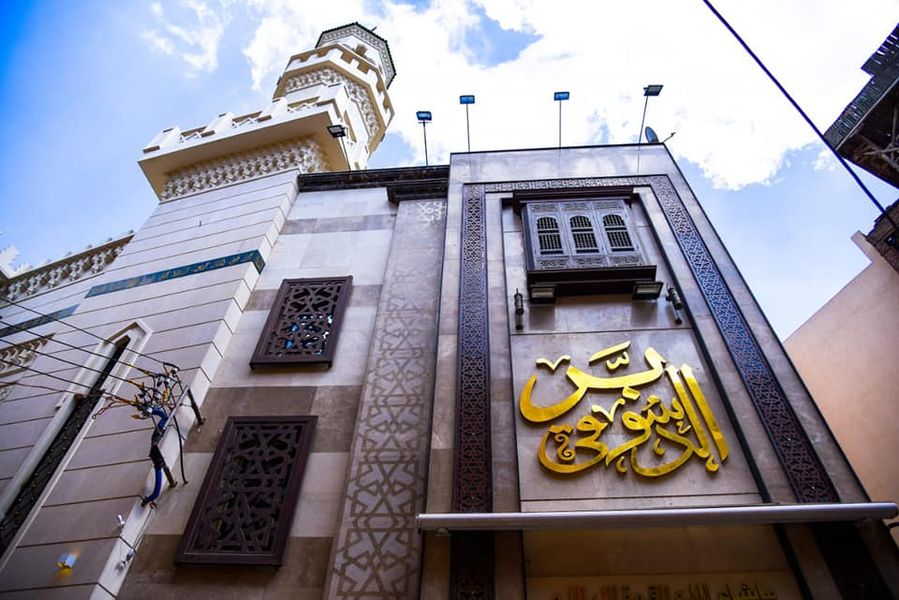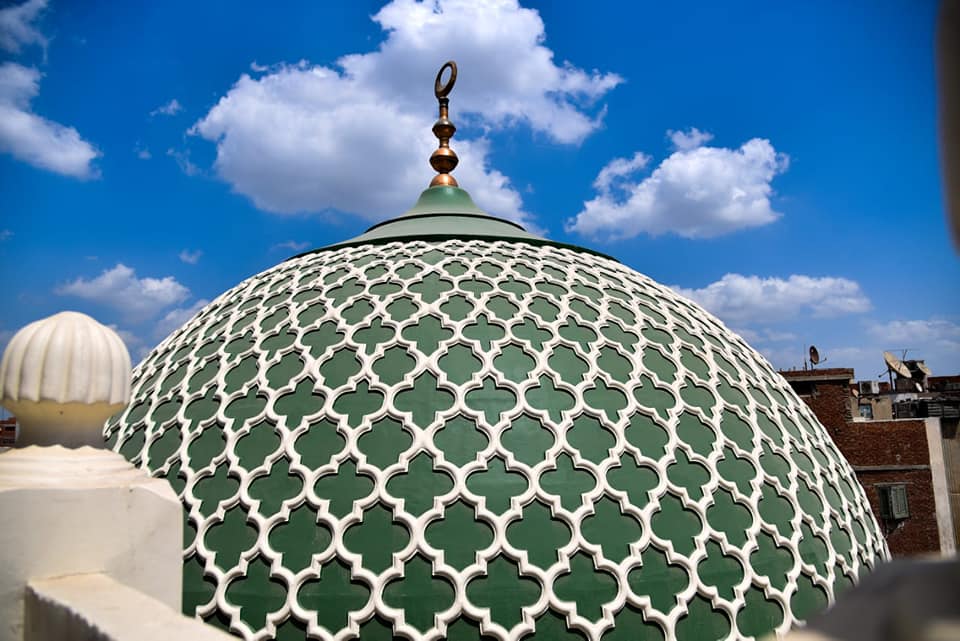- Scope of work: ِArch. Design, site supervision
- Location: Tanta Government, Egypt
- Site Area: 300m²
- Number of stories : Basement, ground and mezzanine
- Total built area:675m²

The Salah Mosque (Martyr Salah El-Desouki Bar Mosque)
.
- Architectural Design Medad Consultant Engineers
- Interior design Mattet Design (Eng. Yasser Al-Mattet)
- Implementation works by Turath Construction and Urban Development Company
- Construction works (Delta Misr Contracting Company)
- Implementation supervision work. Muhammad Kassab (Project Management)
المزيد من المعلومات
More information
- Spiritual
- 01-Egypt









