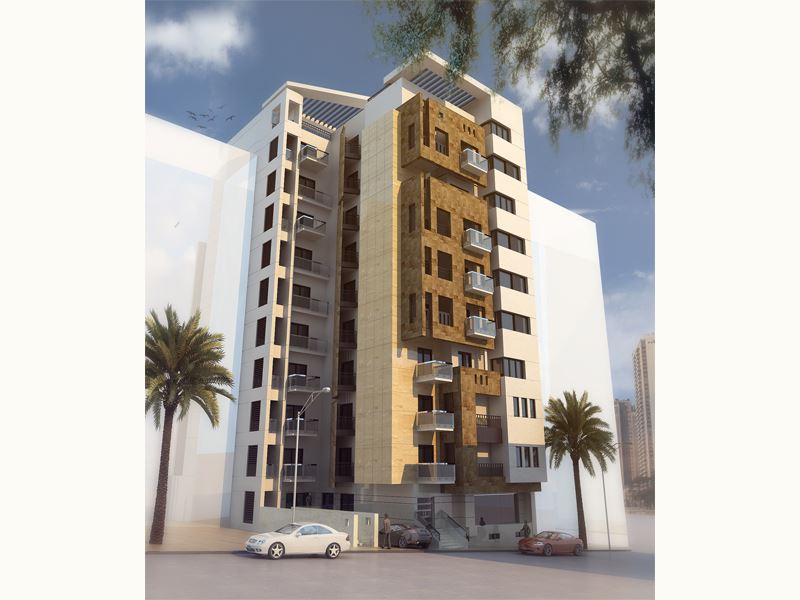- Designed as a transformative project for both investors and residents, the El-Quds Residential Building integrates contemporary architectural concepts with Algeria’s traditional design principles. The project serves as a point of reference for the evolving architectural landscape in the region.
- The design focuses on creating a bold architectural identity, with the building’s massing defined by varying heights and the juxtaposition of modern materials such as marble, stone, tempered glass, and stainless steel — materials that are relatively new to the Algerian architectural climate.
- Careful consideration was given to the social constants of privacy, visual quality, natural lighting, and ventilation. The study of window placements, surface areas, and transparency ensures a comfortable living experience while maintaining a balance between modernity and tradition.
- The El-Quds Building serves as a bridge between the emerging needs of modern living and the cultural context of Algeria, offering a forward-thinking residential solution.

