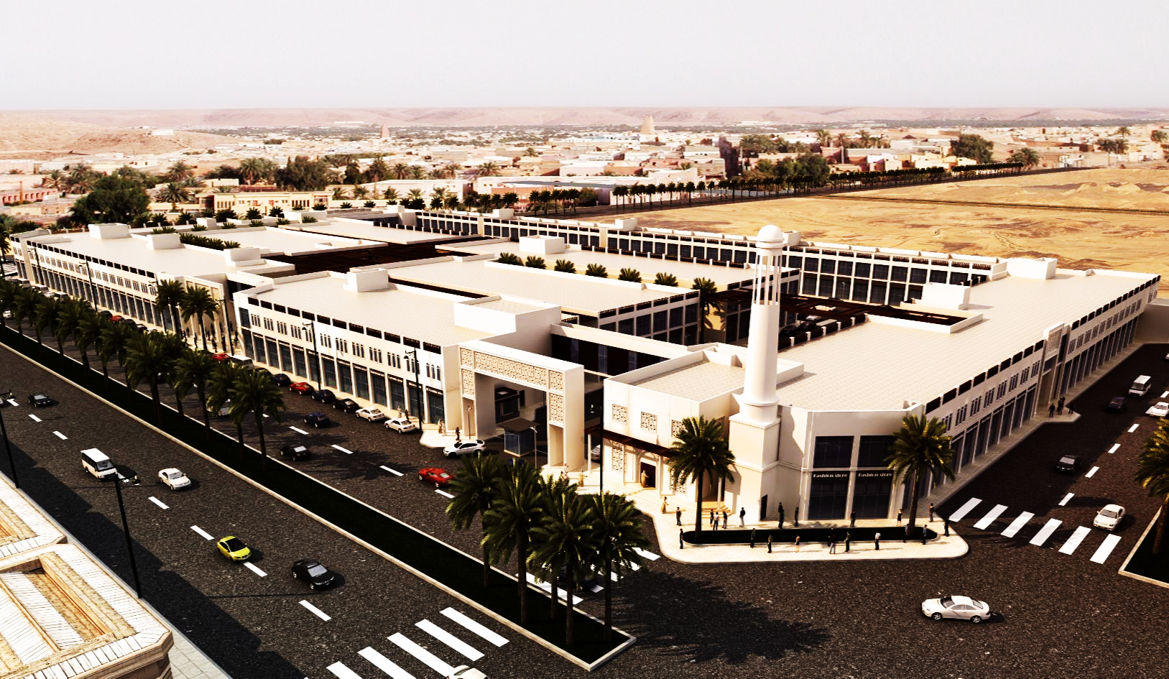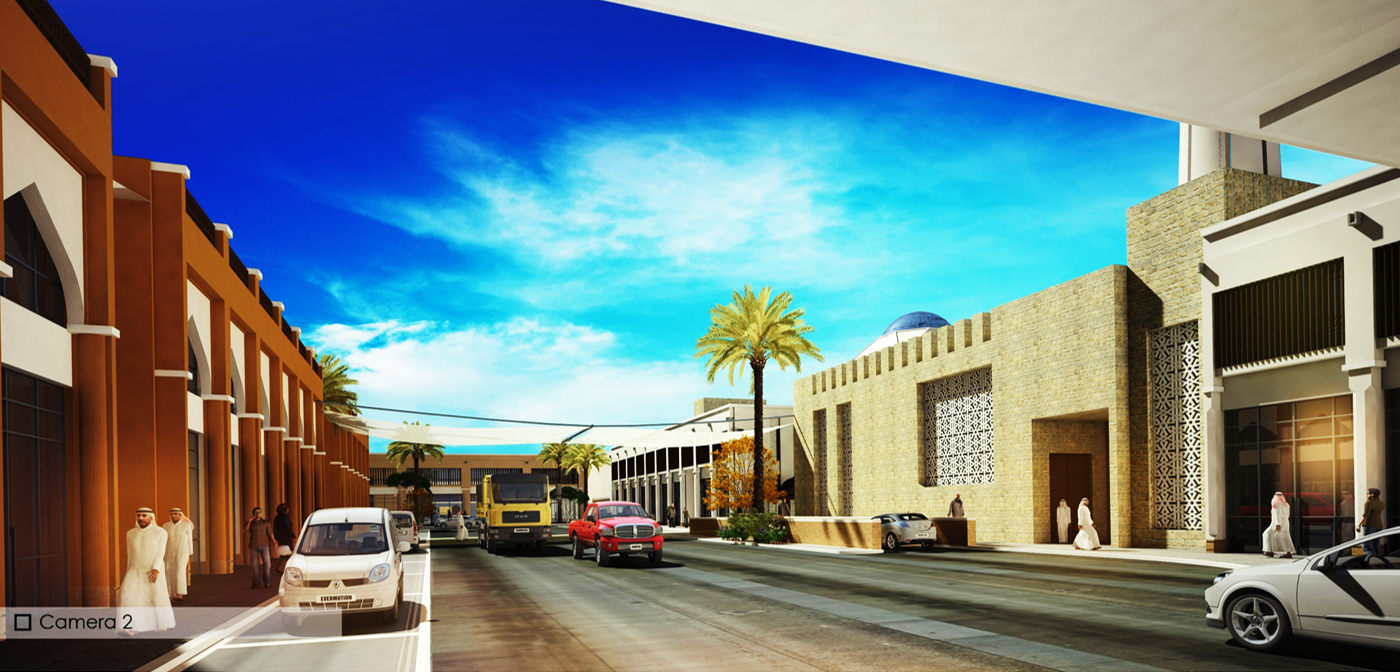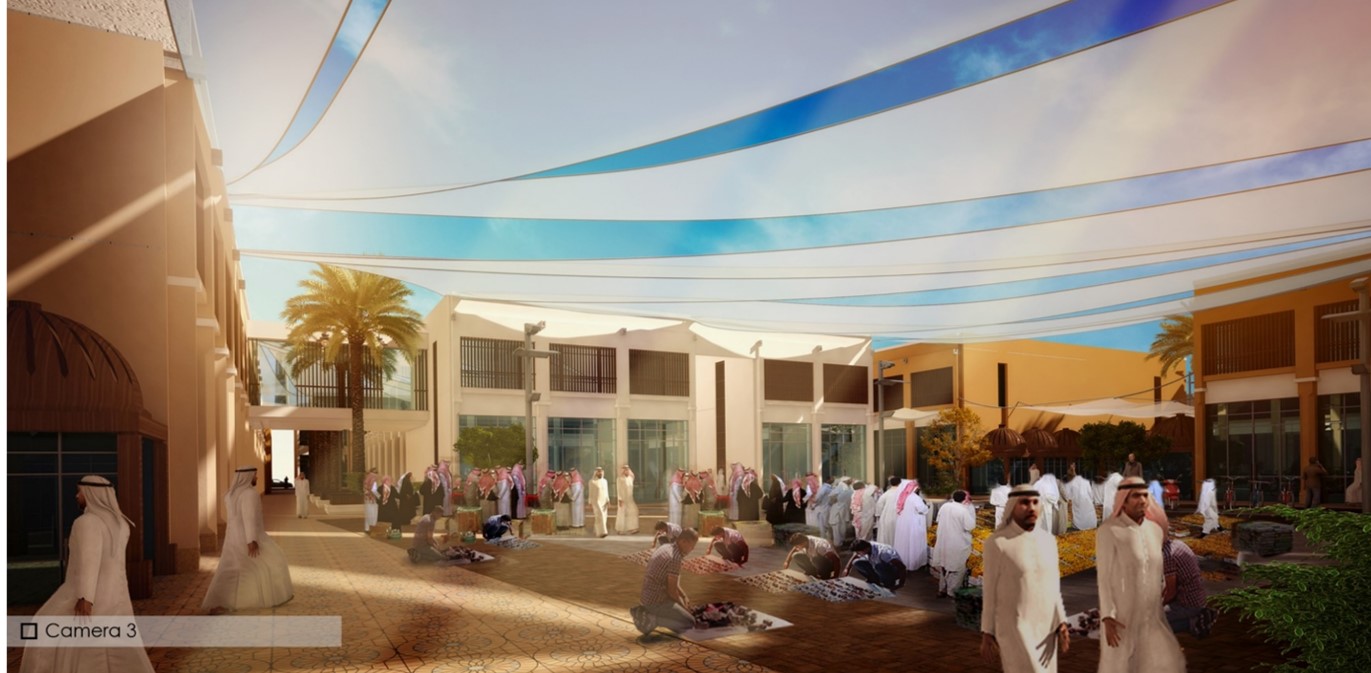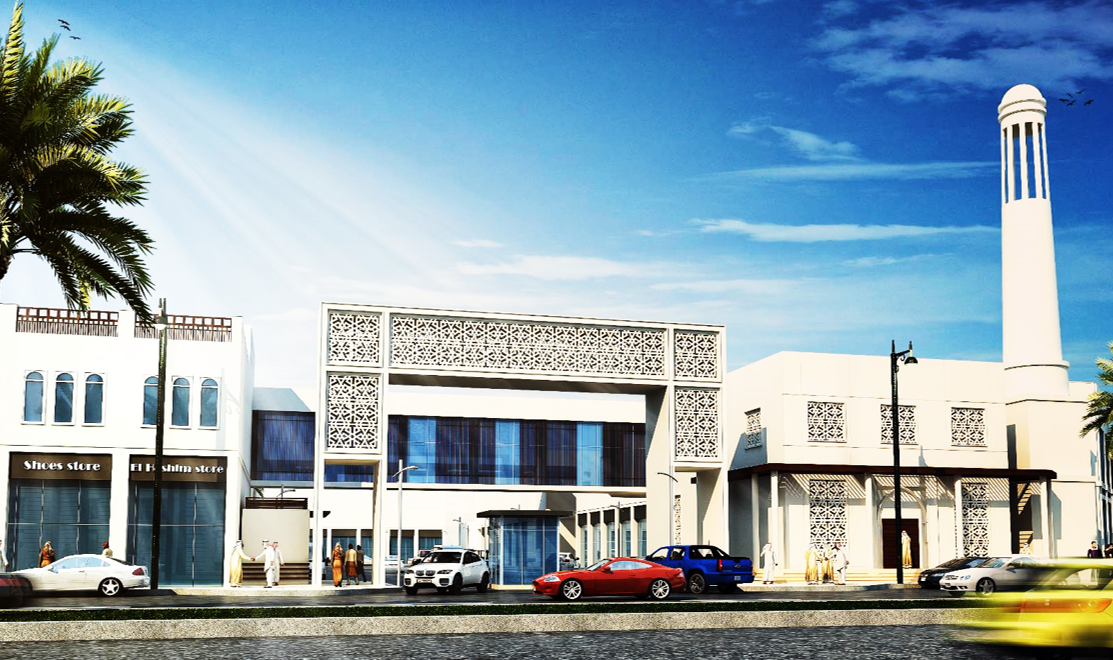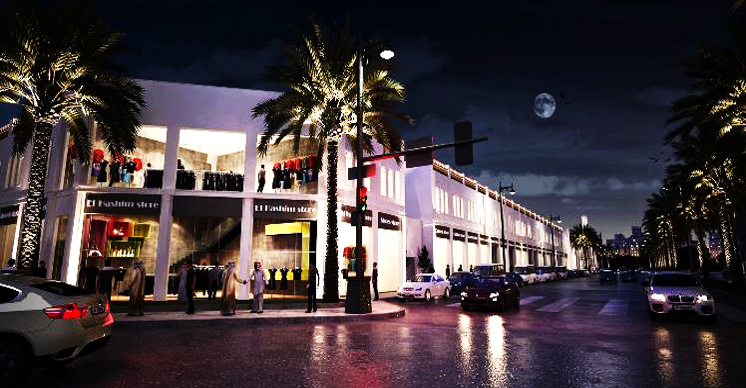- Medad developed the full design for New Souq Al-Haraj, a large-scale retail project near Barwa Village, south of Doha. Envisioned as a modern reinterpretation of the traditional second-hand market, the project balances commercial density with efficient circulation for both vehicles and pedestrians.
- The complex includes 324 retail units, 60 offices, food outlets, and a mosque at the northeastern corner, all arranged around a central mazed plaza. The L-shaped retail spine is accessible through two main entrances, with 97 surface parking spaces and an additional 683 spaces in the basement.
- Each retail unit is equipped with storage, a toilet, and a mezzanine level. Light-structure kiosks are distributed throughout the pedestrian corridors. The project was designed to meet GSAS 3-star environmental standards while preserving elements of traditional Qatari architecture.
- Medad’s proposal was selected through a competitive bid involving over 40 firms, offering both cultural sensitivity and economic viability — enabling affordable rental rates that support small and medium-sized enterprises.

