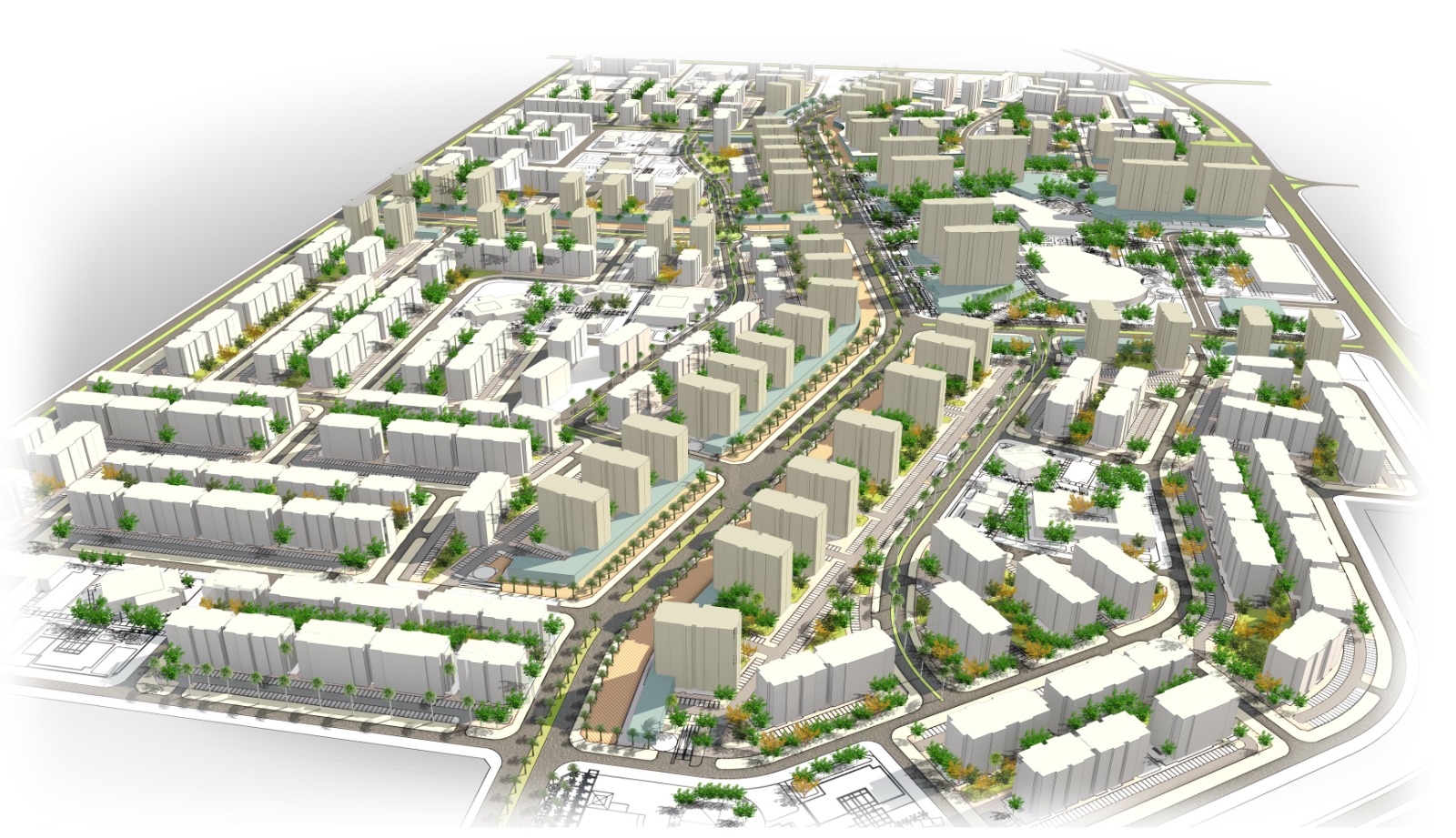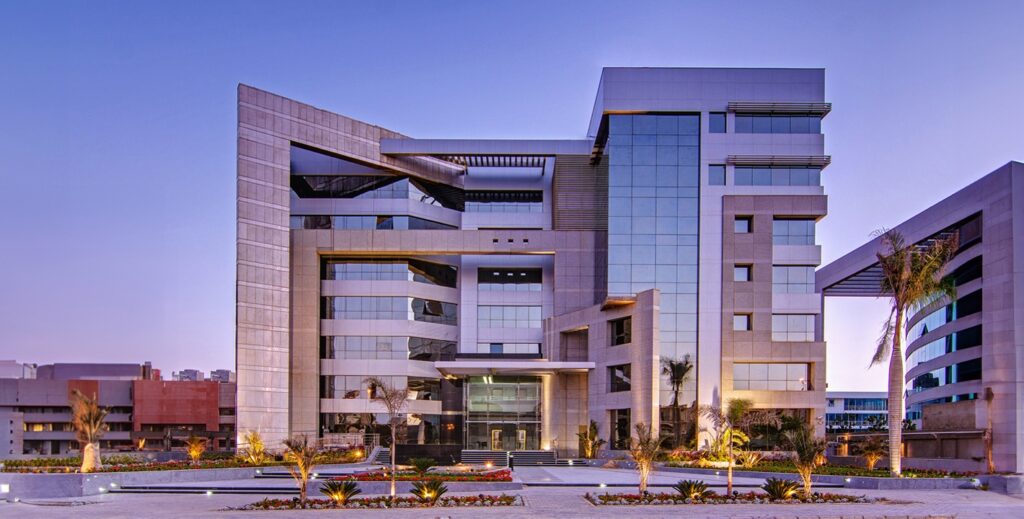
التصميم الجيد هو التصميم الذى يلبى إحتياجات المستخدم أيا كانت الوظيفة ، تميز العمران المصري علي مر العصور بنواحي حضارية غاية في الرقي تولدت منها مدن متكاملة متطورة تتبع معايير بنائية و بيئية و إجتماعية و إقتضادية مستمرة فيما يعرف حاليا بالعمارة المستدامة . فأهم ما يميزها هو قابليتها للنمو و مراعاتها للمناخ و الخامات المتوفرة و الحرف المتاحة التي تطورت مع تطور العمران و كان لها نظامها الحكومي و الشعبي الذي يتيح لها الإستمرار و التطور مراعية الجوانب الروحية و الجسدية و المادية فعلي سبيل المثال كان البيت المصري به نواة و هي غالبا الفناء أو الحوش الذي يتجمع عليه وحدات سكنية للعائلة بما يسمح بالتواصل و الألفة و المودة و يعمل علي تهوية المبني طبيعيا و كل مجموعة من البيوت تتجمع حول ممر (حارة) أو ساحة تعمل بتوجيهها علي تخلخل الهواء بين البيوت و يتصل بها النواة الإقتصادية التي تتمثل في الورشة أو الدكان ، و كذلك النواة الروحية العلمية متمثلة في المسجد و ما يحتويه من مدرسة و كتاب بالإضافة للنواة الإقتصادية متمثلة في الوكالة ، و مع وجود نظام الوقف الذي يمول بعض الأنشطة المربحة و يستفيد من العائد في التطوير و الحفاظ علي المنظومة العمرانية عمل هذا النظام علي إستمرار تلك المنظومة لقرون طويلة تلك المنظومة نحاول نحن و غيرنا من المعماريين و المسئولين الجادين تطبيقها في عصرنا الحالي بما يتواقف مع متطلبات العصر و التقنيات المتاحة للوصول إلي المجموع الأكثر تحضرا و تماسكا و تكاملا لبناء الدولة المصرية الحديثة من خلال المشاريع العمرانية المحلية و القومية .

المعايير التصميمية للإستدامه في مشاريع الإسكان
اقرأ أيضًا:
علاقة المعماري بالمبني
Sustainable design criteria in housing projects
Good design is design that meets the needs of the user, whatever the function, the architectural and urban features of Egypt are distinguished through time, with a very civilized and upraised cultural characteristics which helped in creating a lot of highly civilized and cultural cities, including the huge involvement of environmental, social and economic aspects, which is known as sustainable architecture.
The most distinguished feature of all, is the tendency of growth while considering the climate, local materials and the local crafts which as were upgraded continuously along the sustainable development of the city urban, through governmental and civil organizations, which allowed the local craft to sustain and develop while considering the spiritual, physical and materialistic dimensions for example, the center of the Egyptian house, which was probably either a courtyard or a garden, upon which the family spaces are clustered,
which allows and insures the communication skills, sense of belonging and familiarity, and cosines in the house, not to mention its environmental influence of ventilating the house. On urban scale, each group of houses are clustered in a narrow street or around a semipublic space, which accordingly facilitate the ventilation process, clusters are attached to an economical that might be either a workshop or a shop, not to mention the importance of the spiritual and educational center, the mosque, mainly consists of a school and an attached commercial center, wekala. Parallel if not the most essential feature in the Egyptian city, the waqif, which mobilize and finance the fruitful crafts and activities, the waqif’s total beneficial value is the maintenance and the sustainability of the urban system. This system helped the sustaining of old historical buildings along centuries and till our current time.
This efficient sustainable system, is our goal (considering the respectful efforts of other architects too). Our aim is to vitalize this sustainable system but in contemporary way that matches our modern needs and technologies to achieve a cohesive and coherent, highly valued, cultural groups, of which we participate in our community, helping the process of building a strong.
 التصميم الجيد هو التصميم الذى يلبى إحتياجات المستخدم أيا كانت الوظيفة ، تميز العمران المصري علي مر العصور بنواحي حضارية غاية في الرقي تولدت منها مدن متكاملة متطورة تتبع معايير بنائية و بيئية و إجتماعية و إقتضادية مستمرة فيما يعرف حاليا بالعمارة المستدامة . فأهم ما يميزها هو قابليتها للنمو و مراعاتها للمناخ و الخامات المتوفرة و الحرف المتاحة التي تطورت مع تطور العمران و كان لها نظامها الحكومي و الشعبي الذي يتيح لها الإستمرار و التطور مراعية الجوانب الروحية و الجسدية و المادية فعلي سبيل المثال كان البيت المصري به نواة و هي غالبا الفناء أو الحوش الذي يتجمع عليه وحدات سكنية للعائلة بما يسمح بالتواصل و الألفة و المودة و يعمل علي تهوية المبني طبيعيا و كل مجموعة من البيوت تتجمع حول ممر (حارة) أو ساحة تعمل بتوجيهها علي تخلخل الهواء بين البيوت و يتصل بها النواة الإقتصادية التي تتمثل في الورشة أو الدكان ، و كذلك النواة الروحية العلمية متمثلة في المسجد و ما يحتويه من مدرسة و كتاب بالإضافة للنواة الإقتصادية متمثلة في الوكالة ، و مع وجود نظام الوقف الذي يمول بعض الأنشطة المربحة و يستفيد من العائد في التطوير و الحفاظ علي المنظومة العمرانية عمل هذا النظام علي إستمرار تلك المنظومة لقرون طويلة تلك المنظومة نحاول نحن و غيرنا من المعماريين و المسئولين الجادين تطبيقها في عصرنا الحالي بما يتواقف مع متطلبات العصر و التقنيات المتاحة للوصول إلي المجموع الأكثر تحضرا و تماسكا و تكاملا لبناء الدولة المصرية الحديثة من خلال المشاريع العمرانية المحلية و القومية .
التصميم الجيد هو التصميم الذى يلبى إحتياجات المستخدم أيا كانت الوظيفة ، تميز العمران المصري علي مر العصور بنواحي حضارية غاية في الرقي تولدت منها مدن متكاملة متطورة تتبع معايير بنائية و بيئية و إجتماعية و إقتضادية مستمرة فيما يعرف حاليا بالعمارة المستدامة . فأهم ما يميزها هو قابليتها للنمو و مراعاتها للمناخ و الخامات المتوفرة و الحرف المتاحة التي تطورت مع تطور العمران و كان لها نظامها الحكومي و الشعبي الذي يتيح لها الإستمرار و التطور مراعية الجوانب الروحية و الجسدية و المادية فعلي سبيل المثال كان البيت المصري به نواة و هي غالبا الفناء أو الحوش الذي يتجمع عليه وحدات سكنية للعائلة بما يسمح بالتواصل و الألفة و المودة و يعمل علي تهوية المبني طبيعيا و كل مجموعة من البيوت تتجمع حول ممر (حارة) أو ساحة تعمل بتوجيهها علي تخلخل الهواء بين البيوت و يتصل بها النواة الإقتصادية التي تتمثل في الورشة أو الدكان ، و كذلك النواة الروحية العلمية متمثلة في المسجد و ما يحتويه من مدرسة و كتاب بالإضافة للنواة الإقتصادية متمثلة في الوكالة ، و مع وجود نظام الوقف الذي يمول بعض الأنشطة المربحة و يستفيد من العائد في التطوير و الحفاظ علي المنظومة العمرانية عمل هذا النظام علي إستمرار تلك المنظومة لقرون طويلة تلك المنظومة نحاول نحن و غيرنا من المعماريين و المسئولين الجادين تطبيقها في عصرنا الحالي بما يتواقف مع متطلبات العصر و التقنيات المتاحة للوصول إلي المجموع الأكثر تحضرا و تماسكا و تكاملا لبناء الدولة المصرية الحديثة من خلال المشاريع العمرانية المحلية و القومية .

